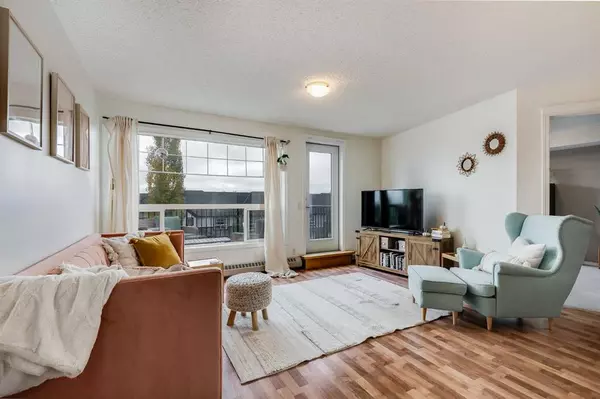For more information regarding the value of a property, please contact us for a free consultation.
140 Sagewood BLVD SW #2312 Airdrie, AB T4B 0J1
Want to know what your home might be worth? Contact us for a FREE valuation!

Our team is ready to help you sell your home for the highest possible price ASAP
Key Details
Sold Price $274,700
Property Type Condo
Sub Type Apartment
Listing Status Sold
Purchase Type For Sale
Square Footage 884 sqft
Price per Sqft $310
Subdivision Sagewood
MLS® Listing ID A2087694
Sold Date 10/29/23
Style Apartment
Bedrooms 2
Full Baths 2
Condo Fees $612/mo
Originating Board Calgary
Year Built 2005
Annual Tax Amount $1,272
Tax Year 2023
Lot Size 1,250 Sqft
Acres 0.03
Property Description
Welcome to this delightful top-floor corner unit featuring two bedrooms, two bathrooms, and two parking stalls. As you enter, you'll be greeted by an open concept floor plan that seamlessly connects the well-appointed kitchen, dining area, and a spacious living room. The master bedroom is generously sized, complete with a walk-through closet and a four-piece ensuite, while the second bedroom offers privacy on the opposite side of the living space. Convenience is key with a well-sized laundry area and a dedicated storage locker right in front of your underground parking stall. A second parking stall awaits on the east side of the building, offering easy access through the side door. The south-facing deck floods the unit with an abundance of natural light, creating a warm and inviting ambiance.
This property is ideally located, with schools, shopping centers, and scenic walking paths all within easy reach in the charming Sagewood neighborhood. Ready to experience this fantastic home for yourself? Contact us today to schedule a private showing.
Location
Province AB
County Airdrie
Zoning R3
Direction S
Rooms
Other Rooms 1
Interior
Interior Features No Smoking Home
Heating Baseboard
Cooling None
Flooring Carpet, Laminate
Appliance Dishwasher, Electric Stove, Microwave Hood Fan, Range Hood, Refrigerator, Washer/Dryer
Laundry In Unit
Exterior
Parking Features Stall, Underground
Garage Spaces 2.0
Garage Description Stall, Underground
Community Features Park, Playground, Schools Nearby, Shopping Nearby, Sidewalks, Walking/Bike Paths
Amenities Available None
Porch Deck
Exposure N
Total Parking Spaces 2
Building
Story 3
Architectural Style Apartment
Level or Stories Single Level Unit
Structure Type Wood Frame
Others
HOA Fee Include Gas,Insurance,Professional Management,Reserve Fund Contributions,Sewer,Snow Removal,Trash,Water
Restrictions Board Approval
Tax ID 84574274
Ownership Private
Pets Allowed Restrictions
Read Less
GET MORE INFORMATION




