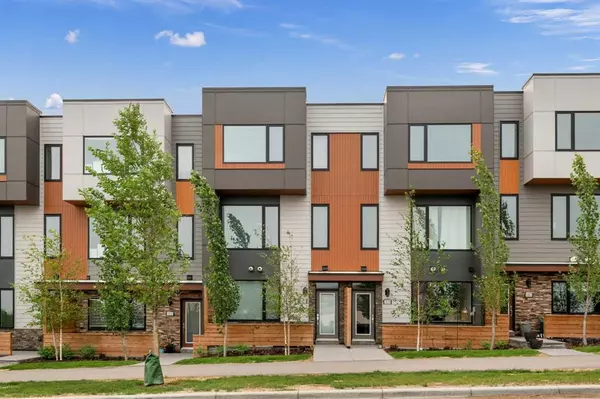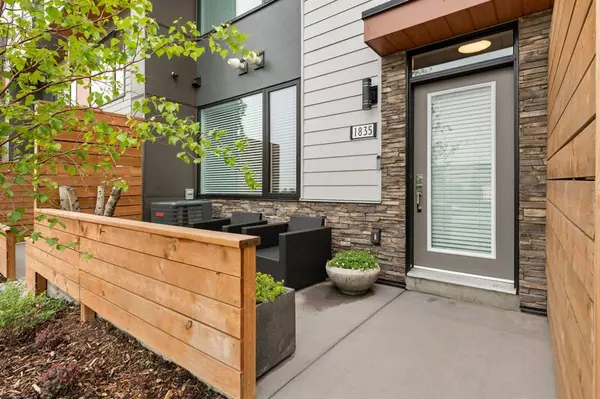For more information regarding the value of a property, please contact us for a free consultation.
1835 Na'a DR SW Calgary, AB T3H 6C4
Want to know what your home might be worth? Contact us for a FREE valuation!

Our team is ready to help you sell your home for the highest possible price ASAP
Key Details
Sold Price $609,000
Property Type Townhouse
Sub Type Row/Townhouse
Listing Status Sold
Purchase Type For Sale
Square Footage 1,595 sqft
Price per Sqft $381
Subdivision Medicine Hill
MLS® Listing ID A2084342
Sold Date 10/30/23
Style 3 Storey
Bedrooms 3
Full Baths 2
Half Baths 1
Condo Fees $275
Originating Board Calgary
Year Built 2020
Annual Tax Amount $3,226
Tax Year 2023
Lot Size 1,160 Sqft
Acres 0.03
Property Description
Welcome to the Village at Trinity Hills! This stunning 3-storey townhouse offers the perfect blend of location, style, and modern living for both the urban dwellers and outdoor enthusiasts alike. At 1595 sq. ft, this 3 storey townhome has an abundance of natural light and features the best in design and premium finishes. The open concept main floor is perfect for entertaining and is centered around the kitchen, which features full height cabinetry, upgraded stainless steel appliances, quartz countertops and a large island for everyone to gather around. The spacious dining area is conveniently located next to the kitchen and allows for easy flow to the balcony…perfect for grilling. On the other side of the kitchen is a generous sized living space that fosters an atmosphere for relaxation. Head upstairs to see the large primary bedroom with a spacious walk in closet and luxurious ensuite complete with walk in shower, dual sinks and surface mounted mirrors with additional hidden storage. Down the hall are 2 additional bedrooms, a 4pc bath, and laundry. The ground floor features access to your double attached garage as well as a large flex space that can transform to a home office, rec. room, music room, gym or whatever you desire. A few additional features of this home include 2 outdoor spaces to enjoy, modern neutral tones throughout, upgraded light fixtures, 9ft. ceilings and central air conditioning. Trinity Hills is located 15 minutes from downtown and is nestled within 160 acres of environmental reserve with numerous hiking and biking trails, yet also providing the urban conveniences of restaurants and shops, groceries, fitness facilities, the West Farmers Market, COP and so much more, along with seamless access to major roadways, ensuring the daily commutes or expeditions are effortless. Don't miss out on this incredible opportunity to own this beautifully appointed townhome.
Location
Province AB
County Calgary
Area Cal Zone W
Zoning DC
Direction N
Rooms
Other Rooms 1
Basement None
Interior
Interior Features Breakfast Bar, Closet Organizers, Double Vanity, Kitchen Island, No Animal Home, No Smoking Home, Open Floorplan, Quartz Counters, Separate Entrance, Walk-In Closet(s)
Heating Forced Air
Cooling Central Air
Flooring Carpet, Ceramic Tile, Vinyl Plank
Appliance Central Air Conditioner, Dishwasher, Electric Stove, Garage Control(s), Microwave Hood Fan, Refrigerator, Washer/Dryer, Window Coverings
Laundry In Unit, Laundry Room, Upper Level
Exterior
Parking Features Double Garage Attached, Garage Faces Rear, Off Street
Garage Spaces 2.0
Garage Description Double Garage Attached, Garage Faces Rear, Off Street
Fence Partial
Community Features Park, Playground, Shopping Nearby, Sidewalks, Street Lights, Walking/Bike Paths
Amenities Available Park, Picnic Area, Playground, Recreation Facilities, Ski Accessible, Visitor Parking
Roof Type Flat Torch Membrane
Porch Balcony(s), Front Porch, Patio
Lot Frontage 18.01
Exposure N,S
Total Parking Spaces 2
Building
Lot Description Back Lane, Interior Lot
Foundation Poured Concrete
Architectural Style 3 Storey
Level or Stories Three Or More
Structure Type Wood Frame
Others
HOA Fee Include Common Area Maintenance,Insurance,Maintenance Grounds,Professional Management,Reserve Fund Contributions,Trash
Restrictions Pet Restrictions or Board approval Required,Restrictive Covenant,Utility Right Of Way
Tax ID 83008101
Ownership Private
Pets Allowed Restrictions, Yes
Read Less



