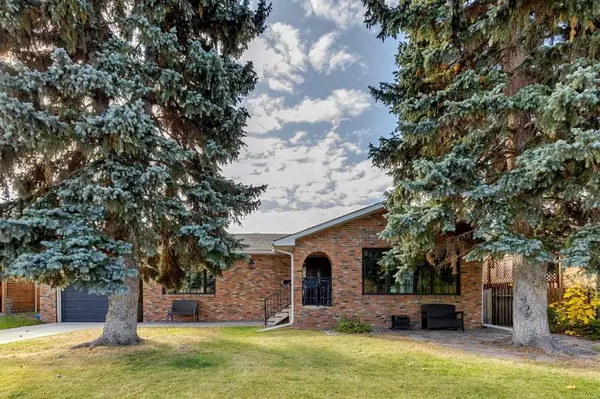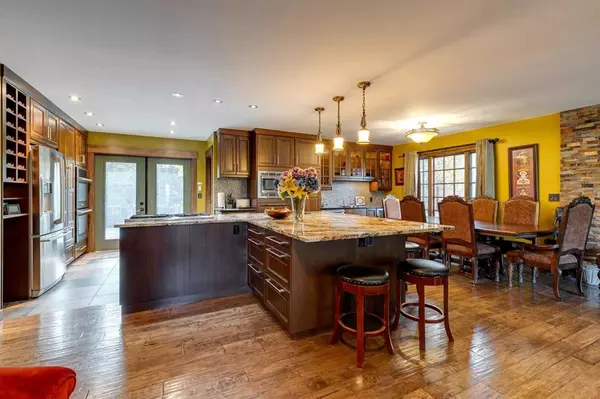For more information regarding the value of a property, please contact us for a free consultation.
70 Mayfair RD SW Calgary, AB T2V 1Y9
Want to know what your home might be worth? Contact us for a FREE valuation!

Our team is ready to help you sell your home for the highest possible price ASAP
Key Details
Sold Price $755,000
Property Type Single Family Home
Sub Type Detached
Listing Status Sold
Purchase Type For Sale
Square Footage 1,188 sqft
Price per Sqft $635
Subdivision Meadowlark Park
MLS® Listing ID A2084118
Sold Date 10/30/23
Style Bungalow
Bedrooms 3
Full Baths 4
Originating Board Calgary
Year Built 1956
Annual Tax Amount $4,123
Tax Year 2023
Lot Size 6,996 Sqft
Acres 0.16
Property Description
Beautifully renovated home on a 70x100ft Lot - located inner city community of Meadowlark Park. Ilegal 2bedroom suite down. Bright open floor plan. The Living room features engineered hardwood floors with a feature stone facing gas fireplace. Granite island with a gas cooktop, built in hood fan, High end Stainless Steel appliances, tile floors and lots of built in cabinets and pantry in the kitchen. This home has 3 infloor heating zones up/ one down for more balanced temperature. The master bedroom is extra large and comes with a ensuite with a huge soaker tub and double sinks. Sunny south backyard is surrounded by Lilac Bushes. Natural gas hookup for barbecue and built in speakers on deck. The basement has an illegal suite with a spacious family room and an additional 2 bedrooms and 2 full bathrooms down. The laundry room is located in the mechanical room that features a High efficiency furnace and boiler system, 80 gallon hot water tank and water softener. This special home is within walking distance to Chinook Shopping centre and theatre, popular restaurants and night life along Macleod Trail and minutes all major roadways.
Location
Province AB
County Calgary
Area Cal Zone Cc
Zoning R-C1
Direction N
Rooms
Other Rooms 1
Basement Separate/Exterior Entry, Full, Suite
Interior
Interior Features Bookcases, Breakfast Bar, Built-in Features, Double Vanity, Kitchen Island, Natural Woodwork, Open Floorplan, Pantry, Separate Entrance, Storage, Wired for Sound
Heating Boiler, In Floor, Natural Gas, Radiant, Zoned
Cooling None
Flooring Carpet, Ceramic Tile, Hardwood, Marble
Fireplaces Number 1
Fireplaces Type Gas
Appliance Bar Fridge, Built-In Oven, Dishwasher, Double Oven, Garburator, Gas Cooktop, Microwave, Range Hood, Refrigerator, Washer/Dryer, Water Softener, Window Coverings
Laundry Laundry Room, Lower Level
Exterior
Parking Features Single Garage Detached
Garage Spaces 1.0
Garage Description Single Garage Detached
Fence Fenced
Community Features Park, Playground, Schools Nearby, Shopping Nearby
Roof Type Asphalt Shingle
Porch Deck, Patio
Lot Frontage 70.0
Total Parking Spaces 3
Building
Lot Description Back Lane, Back Yard, Landscaped, Private, Rectangular Lot, Treed
Foundation Poured Concrete
Architectural Style Bungalow
Level or Stories One
Structure Type Brick,Wood Frame
Others
Restrictions None Known
Tax ID 83105096
Ownership Private
Read Less



