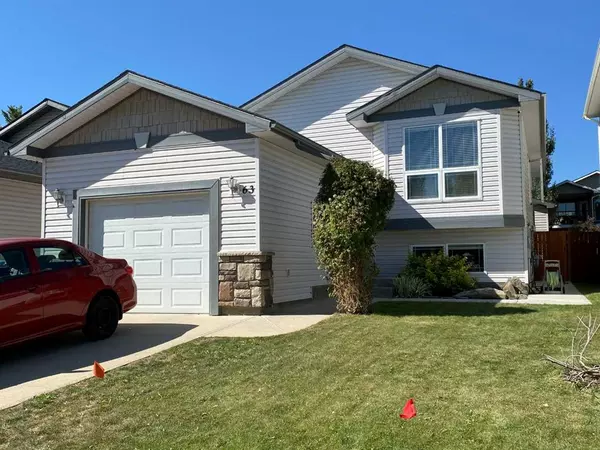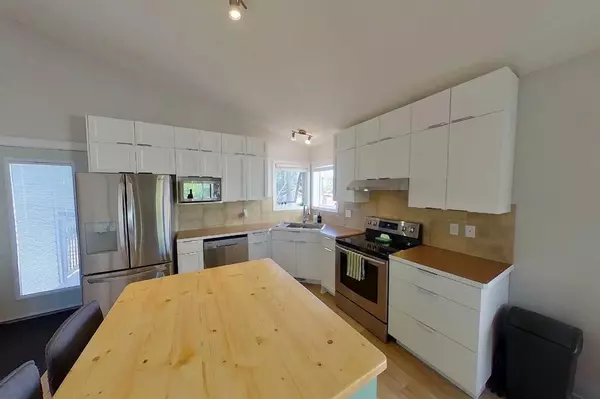For more information regarding the value of a property, please contact us for a free consultation.
63 Tartan BLVD W Lethbridge, AB T1J 4Z3
Want to know what your home might be worth? Contact us for a FREE valuation!

Our team is ready to help you sell your home for the highest possible price ASAP
Key Details
Sold Price $380,000
Property Type Single Family Home
Sub Type Detached
Listing Status Sold
Purchase Type For Sale
Square Footage 1,001 sqft
Price per Sqft $379
Subdivision West Highlands
MLS® Listing ID A2081338
Sold Date 10/30/23
Style Bi-Level
Bedrooms 4
Full Baths 2
Originating Board Lethbridge and District
Year Built 2005
Annual Tax Amount $3,704
Tax Year 2023
Lot Size 4,140 Sqft
Acres 0.1
Property Description
Welcome to 63 Tartan Blvd West!! This move in ready bi-level features 4 bedrooms, 2 bathrooms, a single attached garage and a double detached heated garage PLUS air conditioning! The westside location can not be beat...5 minute walk to three parks, shopping and restaurants just a short walk away. Entering the home, you will appreciate the new vinyl plank flooring, updated kitchen with ample counter and cupboard space and super nice appliances. The home has been freshly painted throughout so there is nothing to do but MOVE IN!! The living room is open to the dining room and kitchen offering a perfect setting for entertaining. The basement is fully finished with a nice sized family room, 2 bedrooms, bathroom with shower and laundry room. Outdoors you will absolutely love the deck off the kitchen overlooking the maintenance free yard and the huge double detached heated garage with back alley access. Pride of ownership is evident in this property so contact your agent and come see for yourself!!
Location
Province AB
County Lethbridge
Zoning R-L
Direction S
Rooms
Basement Finished, Full
Interior
Interior Features No Smoking Home, Open Floorplan, Pantry, Sump Pump(s)
Heating Forced Air
Cooling Central Air
Flooring Carpet, Laminate, Vinyl Plank
Appliance Dishwasher, Electric Stove, Microwave, Refrigerator, Washer/Dryer
Laundry In Basement
Exterior
Parking Features Double Garage Detached, Single Garage Attached
Garage Spaces 3.0
Garage Description Double Garage Detached, Single Garage Attached
Fence Fenced
Community Features Park, Shopping Nearby
Roof Type Asphalt Shingle
Porch Deck
Lot Frontage 36.0
Total Parking Spaces 2
Building
Lot Description Back Lane, Back Yard, Front Yard, Low Maintenance Landscape, Landscaped
Foundation Poured Concrete
Architectural Style Bi-Level
Level or Stories Bi-Level
Structure Type Concrete,Vinyl Siding,Wood Frame
Others
Restrictions None Known
Tax ID 83395387
Ownership Private
Read Less



