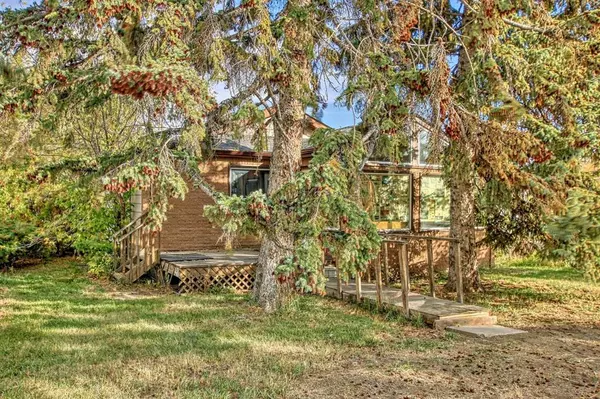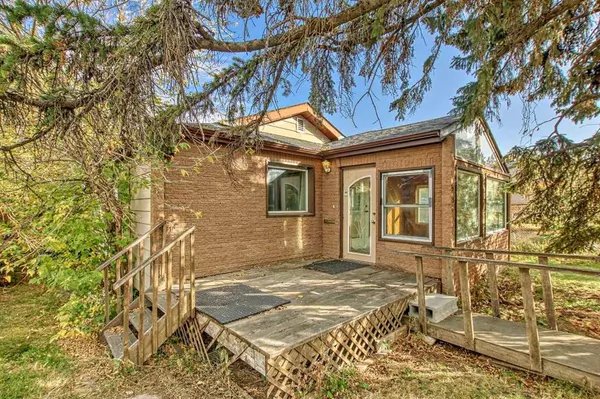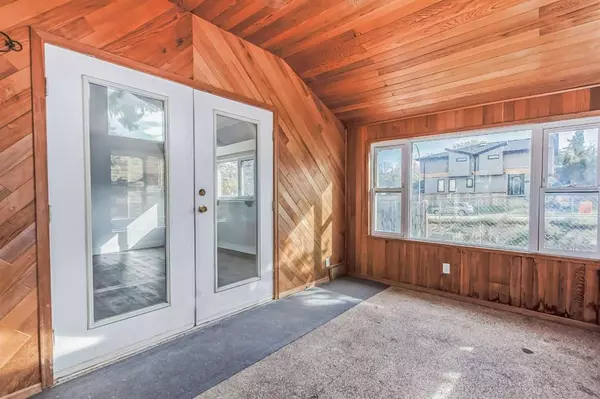For more information regarding the value of a property, please contact us for a free consultation.
236 31 AVE NE Calgary, AB T2E 2E9
Want to know what your home might be worth? Contact us for a FREE valuation!

Our team is ready to help you sell your home for the highest possible price ASAP
Key Details
Sold Price $662,000
Property Type Single Family Home
Sub Type Detached
Listing Status Sold
Purchase Type For Sale
Square Footage 1,017 sqft
Price per Sqft $650
Subdivision Tuxedo Park
MLS® Listing ID A2084361
Sold Date 10/30/23
Style Bungalow
Bedrooms 2
Full Baths 1
Originating Board Calgary
Year Built 1949
Annual Tax Amount $4,337
Tax Year 2023
Lot Size 5,995 Sqft
Acres 0.14
Property Description
An enticing builder and investment opportunity awaits in the coveted inner-city enclave of Tuxedo Park. This property is zoned M-CG d75, a full-size lot (50x120ft), perfectly situated just walking distance to bus stops and a mere few blocks from the future Green Line LRT along Centre Street, 1 block to Tuxedo Community Park
and 1 block to junior high Georges P. Vanier School.
This property's prime feature is its rare, it opens the door for an apartment, a 4-plex development, or a nice walkout custom infill home, with a paved back lane and no power poles on the property line.
The roomy kitchen boasts built-in storage, accompanied by two bedrooms and a detached two-car garage. The lower level is a blank canvas, ideal for additional storage or a recreation room. With new vinyl flooring and baseboards in 2022, a fresh coat of interior paint, and a roof replacement in 2015, this property is poised for over $2000 rental income before demolishing it.
Location
Province AB
County Calgary
Area Cal Zone Cc
Zoning M-CG d75
Direction S
Rooms
Basement Full, Unfinished
Interior
Interior Features Ceiling Fan(s), French Door
Heating Forced Air, Natural Gas
Cooling None
Flooring Vinyl Plank
Appliance Dishwasher, Dryer, Electric Stove, Refrigerator, Washer
Laundry In Basement
Exterior
Parking Features Double Garage Detached
Garage Spaces 2.0
Garage Description Double Garage Detached
Fence Partial
Community Features Playground, Schools Nearby, Shopping Nearby, Street Lights
Roof Type Asphalt Shingle
Porch Deck
Lot Frontage 50.0
Total Parking Spaces 2
Building
Lot Description Back Lane, Paved, Rectangular Lot
Foundation Poured Concrete
Architectural Style Bungalow
Level or Stories One
Structure Type Stone,Vinyl Siding,Wood Frame
Others
Restrictions None Known
Tax ID 83058913
Ownership Private
Read Less



