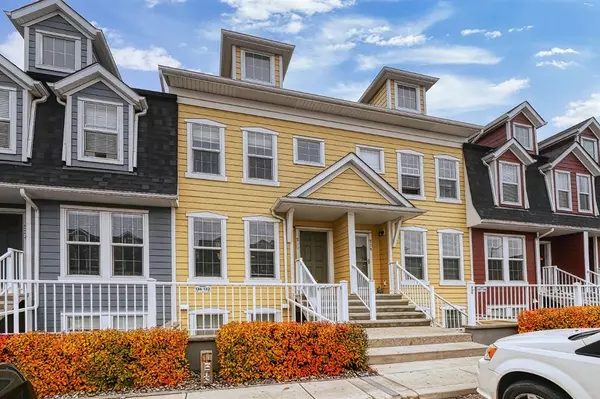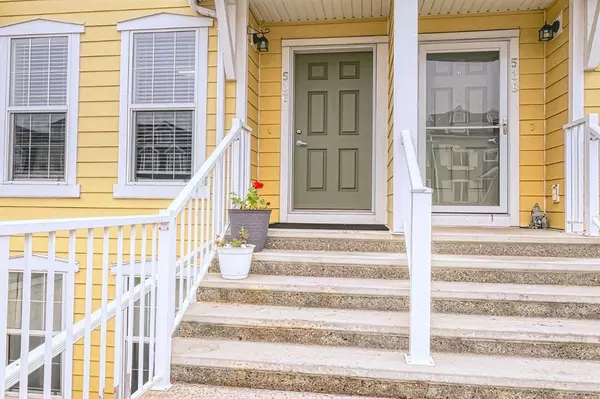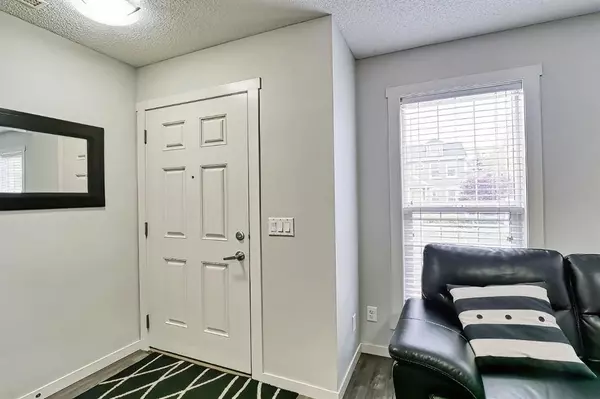For more information regarding the value of a property, please contact us for a free consultation.
536 McKenzie Towne Close SE Calgary, AB T2Z 1A8
Want to know what your home might be worth? Contact us for a FREE valuation!

Our team is ready to help you sell your home for the highest possible price ASAP
Key Details
Sold Price $381,000
Property Type Townhouse
Sub Type Row/Townhouse
Listing Status Sold
Purchase Type For Sale
Square Footage 1,119 sqft
Price per Sqft $340
Subdivision Mckenzie Towne
MLS® Listing ID A2087668
Sold Date 10/30/23
Style 2 Storey
Bedrooms 2
Full Baths 2
Half Baths 1
Condo Fees $278
HOA Fees $18/ann
HOA Y/N 1
Originating Board Calgary
Year Built 2012
Annual Tax Amount $1,784
Tax Year 2023
Property Description
Discover the peak of modern living in the heart of McKenzie Towne's vibrant community. This Zen townhome gem by Avalon boasts two master bedrooms, each graced with its own luxurious full ensuite bath. Step inside, and you'll be captivated by the Show Home quality that envelops you, from the enchanting flooring to the gleaming granite countertops and sleek stainless steel appliances. The like-new sophisticated kitchen beckons you to host and entertain friends around its expansive counter, while the spacious living room invites you to unwind and relax. Zen's strategic location allows you to savour culinary delights, enjoy specialty shopping, and grocery hunts with High Street just a block away. McKenzie Towne offers numerous parks, green spaces, and a picturesque lake, transforming your everyday life into an adventure. Book your viewing today!
Location
Province AB
County Calgary
Area Cal Zone Se
Zoning M-2
Direction NW
Rooms
Other Rooms 1
Basement None
Interior
Interior Features Granite Counters, No Animal Home, No Smoking Home, Open Floorplan, Pantry, Storage
Heating Forced Air, Natural Gas
Cooling None
Flooring Carpet, Laminate, Tile
Appliance Dishwasher, Electric Stove, Microwave Hood Fan, Refrigerator, Washer/Dryer
Laundry Upper Level
Exterior
Parking Features Stall
Garage Description Stall
Fence Fenced
Community Features Park, Schools Nearby, Shopping Nearby, Sidewalks, Walking/Bike Paths
Amenities Available Parking, Visitor Parking
Roof Type Asphalt Shingle
Porch Patio
Exposure NW
Total Parking Spaces 1
Building
Lot Description Rectangular Lot
Foundation Poured Concrete
Architectural Style 2 Storey
Level or Stories Two
Structure Type Composite Siding,Wood Frame
Others
HOA Fee Include Common Area Maintenance,Insurance,Professional Management,Reserve Fund Contributions,Snow Removal
Restrictions None Known
Tax ID 82796538
Ownership Private
Pets Allowed Yes
Read Less



