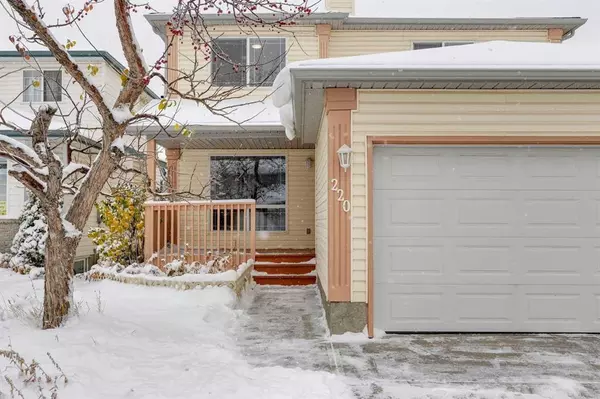For more information regarding the value of a property, please contact us for a free consultation.
220 Citadel Crest CIR NW Calgary, AB T3G 4G4
Want to know what your home might be worth? Contact us for a FREE valuation!

Our team is ready to help you sell your home for the highest possible price ASAP
Key Details
Sold Price $680,000
Property Type Single Family Home
Sub Type Detached
Listing Status Sold
Purchase Type For Sale
Square Footage 1,850 sqft
Price per Sqft $367
Subdivision Citadel
MLS® Listing ID A2086367
Sold Date 10/30/23
Style 2 Storey
Bedrooms 4
Full Baths 3
Half Baths 1
Originating Board Calgary
Year Built 1996
Annual Tax Amount $3,433
Tax Year 2023
Lot Size 4,187 Sqft
Acres 0.1
Property Description
A gem in the heart of Citadel community! Private and quite home located in a cul-de-sac, spacious front and back yard offers tons of room to play. Backyard has a custom built-in playground set (built in 2020), newly replaced hot water tank (2021), new laminate floorings throughout the entire home (2020), new countertops throughout (2023), new paints throughout (2023), new fixtures (2023), new bathroom vanitites throughout (2023), and tons of other upgrades. Family room has feature wall with fireplace, open to bright kitchen with raised island and breakfast nook, all stainless appliances changed by current owner, BRAND NEW dishwasher! Separate fine dining room or office. Upstairs boasts a large master bedroom with double closets and renovated ensuite with soaker tub and separate glass shower. Beautiful deck with pagoda. Fenced yard with alley access. Beautiful open-to-below ceiling offers tons of sunlight all day! Open concept kitchen offers bright and lots of open spaces! Up-to-ceiling cabinets and corner pantry offers tons of room for storage. Check out the unique custom-built private backyard playground, comes with a full tunnel slide, adult sized-swings, sand pit area and more!! A mature apple tree in the front yard! Spacious front porch gives you more room to enjoy the sun! Fully developed basement has a bedroom with built-in heater, living room and full bathroom with heated floor. Wired in speaker system awaiting for your home theatre! Basement is recently furnished and has added soundproof insulation, all done in 2021, its living room has more than 15 pot lights built-in! This is also a NO POLYB pipe home as all were replaced during basement renovation. Furnace is just recently cleaned and filter replaced on October 19th 2023. A truly one-of-the-kind home that is only mins away from school, parks, and playgrounds. Crowfoot shopping centre and c-train is just 5 mins drive away. Open house Saturday 12pm-4pm! This is a proud ownership of one of best homes in the community! Come to view this beautiful gem today!
Location
Province AB
County Calgary
Area Cal Zone Nw
Zoning R-C1
Direction E
Rooms
Other Rooms 1
Basement Finished, Full
Interior
Interior Features Breakfast Bar, Ceiling Fan(s), Chandelier, High Ceilings, No Smoking Home, Open Floorplan, Pantry, Quartz Counters, Soaking Tub, Storage
Heating Forced Air, Natural Gas
Cooling None
Flooring Laminate, Vinyl
Fireplaces Number 1
Fireplaces Type Family Room, Gas
Appliance Dishwasher, Dryer, Electric Stove, Garage Control(s), Microwave, Range Hood, Refrigerator, Washer
Laundry Laundry Room, Main Level
Exterior
Parking Features Double Garage Attached, Garage Door Opener
Garage Spaces 2.0
Garage Description Double Garage Attached, Garage Door Opener
Fence Fenced
Community Features Park, Playground, Schools Nearby, Shopping Nearby, Sidewalks, Street Lights, Walking/Bike Paths
Roof Type Asphalt Shingle
Porch Balcony(s), Deck, Front Porch
Lot Frontage 109.88
Exposure E
Total Parking Spaces 4
Building
Lot Description Back Lane, Back Yard, Cul-De-Sac, Fruit Trees/Shrub(s), Front Yard, Rectangular Lot
Foundation Poured Concrete
Architectural Style 2 Storey
Level or Stories Two
Structure Type Vinyl Siding,Wood Frame
Others
Restrictions None Known
Tax ID 83193059
Ownership Private
Read Less



