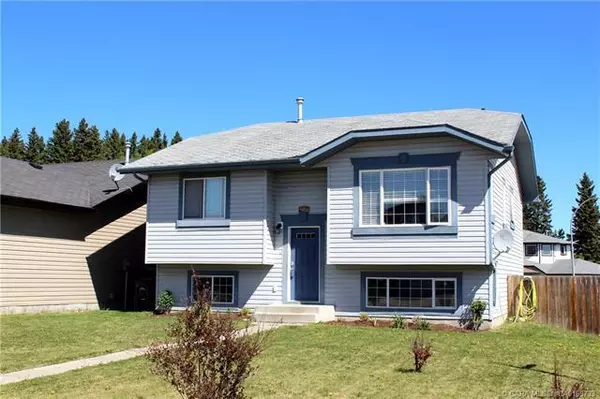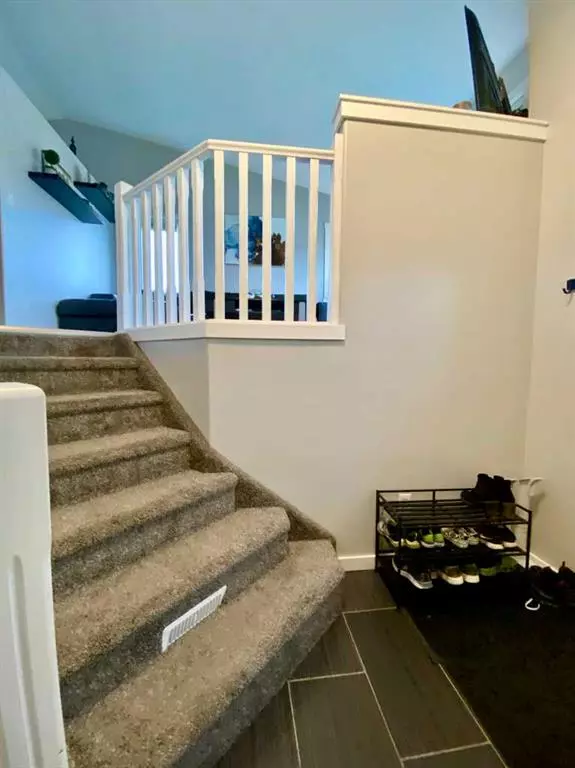For more information regarding the value of a property, please contact us for a free consultation.
5904 44 AVE Rocky Mountain House, AB T4T 1W4
Want to know what your home might be worth? Contact us for a FREE valuation!

Our team is ready to help you sell your home for the highest possible price ASAP
Key Details
Sold Price $300,000
Property Type Single Family Home
Sub Type Detached
Listing Status Sold
Purchase Type For Sale
Square Footage 1,052 sqft
Price per Sqft $285
Subdivision Creekside
MLS® Listing ID A2087023
Sold Date 10/30/23
Style Bi-Level
Bedrooms 4
Full Baths 2
Originating Board Central Alberta
Year Built 2006
Annual Tax Amount $3,200
Tax Year 2023
Lot Size 5,290 Sqft
Acres 0.12
Lot Dimensions 46.00X115.00
Property Description
You're sure to be impressed with this bi-level home that has loads of upgrades and shows beautifully! Updated, modern gray paint tones with amazing tile work in both full bathrooms, the laundry room and kitchen. Upgraded vinyl flooring throughout most of the home with carpeted stairs and bamboo flooring in the kitchen and dining area. The basement is fully finished and offers an extra large family room or if you need a fifth bedroom that could easily be added. Big back yard is fenced with lots of room for the kids and pets as well as RV parking and a green house. Enjoy the corner lot with ample street parking. Shingles were replaced in the summer of 2022.
Location
Province AB
County Clearwater County
Zoning R-1C
Direction S
Rooms
Basement Finished, Full
Interior
Interior Features Vaulted Ceiling(s)
Heating Forced Air, Natural Gas
Cooling None
Flooring Carpet, Laminate, Tile
Appliance Dishwasher, Dryer, Refrigerator, Stove(s), Washer
Laundry In Basement
Exterior
Parking Features Off Street
Garage Description Off Street
Fence Fenced
Community Features Sidewalks
Roof Type Asphalt
Porch Deck
Lot Frontage 46.0
Building
Lot Description Standard Shaped Lot
Foundation Poured Concrete
Sewer Sewer
Water Public
Architectural Style Bi-Level
Level or Stories Bi-Level
Structure Type Wood Frame
Others
Restrictions None Known
Tax ID 84835446
Ownership Private
Read Less



