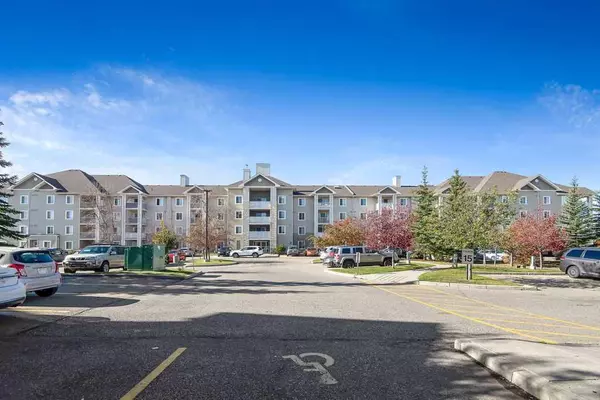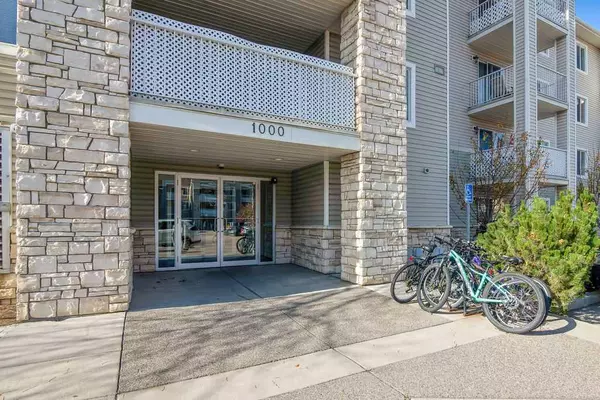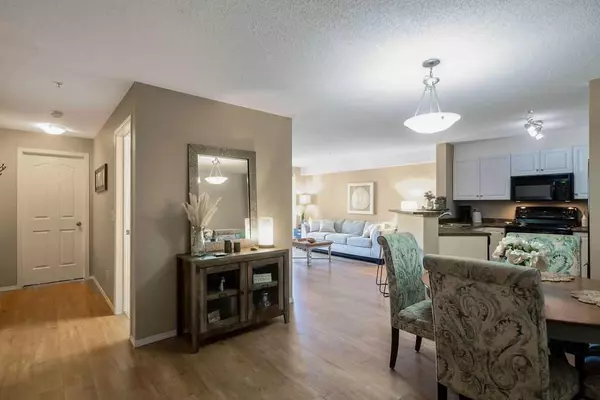For more information regarding the value of a property, please contact us for a free consultation.
16320 24 ST SW #1218 Calgary, AB T2Y 4T7
Want to know what your home might be worth? Contact us for a FREE valuation!

Our team is ready to help you sell your home for the highest possible price ASAP
Key Details
Sold Price $277,000
Property Type Condo
Sub Type Apartment
Listing Status Sold
Purchase Type For Sale
Square Footage 927 sqft
Price per Sqft $298
Subdivision Bridlewood
MLS® Listing ID A2088007
Sold Date 10/30/23
Style Apartment
Bedrooms 2
Full Baths 2
Condo Fees $481/mo
Originating Board Calgary
Year Built 2004
Annual Tax Amount $1,258
Tax Year 2023
Property Description
Welcome to this charming 2 bedroom, 2 bathroom condo, a true gem where you'll discover the best of urban living with easy access to everything you need. This condo offers the perfect blend of comfort and style. As you step in, you'll immediately appreciate the convenient open concept main floor and spacious kitchen area, great for entertaining! With two well-appointed bedrooms and two spacious bathrooms, it's the ideal space to relax and unwind. Located in the sought-after neighborhood of Bridlewood, you'll enjoy the vibrant atmosphere and friendly neighbors. It's a place where community spirit thrives, and you'll feel right at home. For families, the proximity to schools is a major convenience. Your kids will have a short commute to quality education, giving you peace of mind. Retail therapy is just a stone's throw away! Enjoy shopping at a variety of stores, boutiques, and supermarkets, making your errands a breeze. You'll appreciate the easy access to major roads and transit options. This location simplifies your daily commute and weekend getaways. Your new home INCLUDES ALL UTILITIES in the monthly condo fee and comes with an assigned parking stall, adding an extra layer of convenience to your lifestyle. Don't miss the opportunity to make this wonderful condo your own. Book you showing today!
Location
Province AB
County Calgary
Area Cal Zone S
Zoning M-2
Direction E
Rooms
Other Rooms 1
Interior
Interior Features Breakfast Bar, Open Floorplan, See Remarks, Storage, Vinyl Windows, Walk-In Closet(s)
Heating Baseboard, Natural Gas
Cooling None
Flooring Carpet, Laminate
Appliance Dishwasher, Dryer, Electric Stove, Microwave Hood Fan, Refrigerator, Washer
Laundry In Unit
Exterior
Parking Features Assigned, Stall
Garage Description Assigned, Stall
Community Features Park, Playground, Schools Nearby, Shopping Nearby, Sidewalks, Street Lights, Walking/Bike Paths
Amenities Available Elevator(s), Playground, Storage
Porch Balcony(s)
Exposure E
Total Parking Spaces 1
Building
Story 4
Architectural Style Apartment
Level or Stories Single Level Unit
Structure Type Stone,Vinyl Siding,Wood Frame
Others
HOA Fee Include Common Area Maintenance,Electricity,Heat,Insurance,Parking,Professional Management,Reserve Fund Contributions,Sewer,Snow Removal,Water
Restrictions None Known
Ownership Private
Pets Allowed Restrictions, Cats OK, Dogs OK, Yes
Read Less



