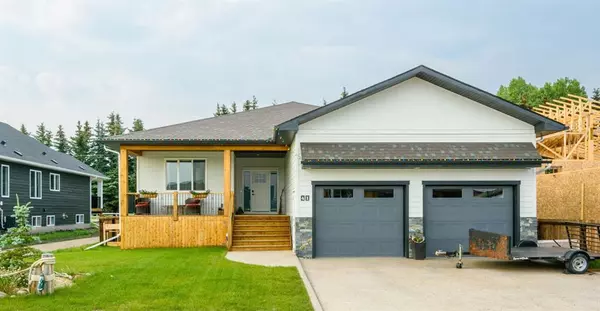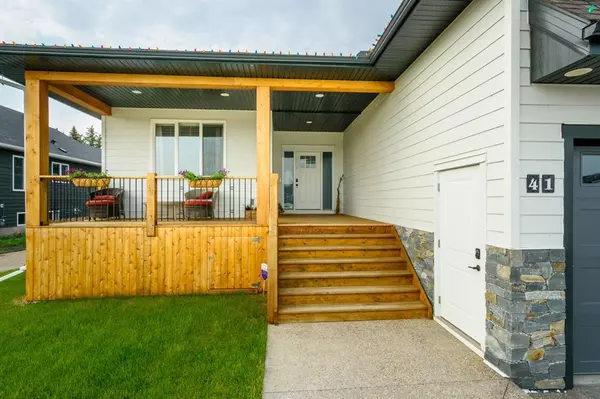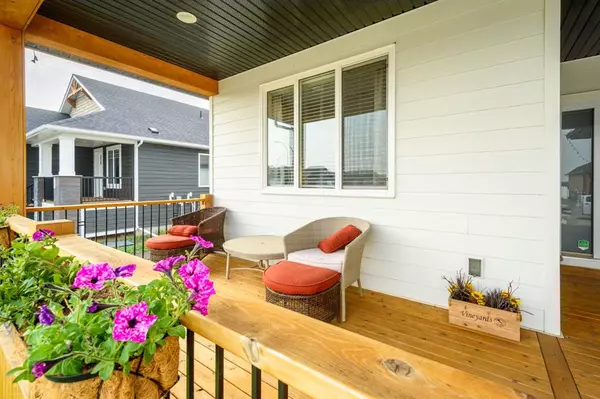For more information regarding the value of a property, please contact us for a free consultation.
41 Viceroy CRES Olds, AB T4H 0G2
Want to know what your home might be worth? Contact us for a FREE valuation!

Our team is ready to help you sell your home for the highest possible price ASAP
Key Details
Sold Price $712,500
Property Type Single Family Home
Sub Type Detached
Listing Status Sold
Purchase Type For Sale
Square Footage 1,819 sqft
Price per Sqft $391
MLS® Listing ID A2063906
Sold Date 10/30/23
Style Bungalow
Bedrooms 5
Full Baths 3
Originating Board Calgary
Year Built 2019
Annual Tax Amount $5,220
Tax Year 2023
Lot Size 7,610 Sqft
Acres 0.17
Property Description
From the curb, you will take note of the great appeal with upgraded exposed aggregate drive and walkway leading to the oversized, covered front veranda, perfect for your morning coffee. Enter this Custom Built home and appreciate the pine feature wall, and handcrafted railing which are your first views of attention to detail that you will see through out. To your right you will love the oversized mudroom with access to the attached garage as well as the walk through pantry, both ideal for the busy family lifestyle, accommodating quick grocery unload and food organization. Make your way to the rear of home and know that you are HOME!!! The open concept living/dining/kitchen with gleaming quartz counter tops, ergonomical lay out, high ceilings, huge windows overlooking the big covered deck and private, fully fenced, south facing rear yard will be the place where memories will be created with family and friends. An abundance of storage is available under the rear deck for all your outside toys and tools. Main floor is also home to a huge master bedroom, with an incredible ensuite featuring his and hers vanities, a large shower, and soaker tub, walk through master closet conveniently leading to main floor laundry room. The nostalgic in you will recognize the use of repurposed school bleachers and solid hand planed barn wood that is now recreated into shelving and benches through out the home. Additionally, there is also another large bedroom as well as 4pc bath. Basement sports in floor heat and is fully finished, with 3 additional bedrooms. The basement bathroom could be described as Epic, with the fantastic layout featuring an oversized vanity with double sinks and separate rooms for both the bath tub and toilet area, easily accommodating use by several people at the same time. A huge family room with a wet bar and room for games table will be perfect for cozy winter nights. Mechanical with Storage rounds off this level. The attached insulated and heated garage will easily accommodate 2 large vehicles and also contains a separate workshop, with large mezzanine perfect for all the projects on your list. This meticulous home was built with efficiency in mind, featuring an HRV system, high efficient furnace and constructed with ICF foundation blocks and spray foamed walls, which provide warmth in winter, and a cool home in the heat of summer. This is a must see home that will far exceed the expectations created by our write up. Book your viewing today!!!
Location
Province AB
County Mountain View County
Zoning R1
Direction N
Rooms
Other Rooms 1
Basement Finished, Full
Interior
Interior Features Closet Organizers, Double Vanity, High Ceilings, Kitchen Island, Natural Woodwork, No Smoking Home, Open Floorplan, Pantry, See Remarks, Storage, Vinyl Windows, Walk-In Closet(s), Wet Bar
Heating In Floor, Forced Air, Natural Gas
Cooling None
Flooring Carpet, Vinyl
Appliance Bar Fridge, Dryer, Electric Stove, ENERGY STAR Qualified Dishwasher, ENERGY STAR Qualified Refrigerator, ENERGY STAR Qualified Washer, Garage Control(s), Microwave, Range Hood, Window Coverings
Laundry Laundry Room, Main Level
Exterior
Parking Features 220 Volt Wiring, Aggregate, Heated Garage, Insulated, Oversized, Triple Garage Attached, Workshop in Garage
Garage Spaces 2.0
Garage Description 220 Volt Wiring, Aggregate, Heated Garage, Insulated, Oversized, Triple Garage Attached, Workshop in Garage
Fence Fenced
Community Features Park, Playground, Pool, Schools Nearby, Shopping Nearby, Sidewalks, Street Lights
Roof Type Asphalt Shingle
Porch Deck, Front Porch, See Remarks
Lot Frontage 58.01
Total Parking Spaces 4
Building
Lot Description Backs on to Park/Green Space, No Neighbours Behind, Landscaped, Street Lighting, Private, See Remarks
Foundation ICF Block, Poured Concrete
Architectural Style Bungalow
Level or Stories One
Structure Type Brick,Other,Wood Frame
New Construction 1
Others
Restrictions Restrictive Covenant-Building Design/Size,Utility Right Of Way
Tax ID 56563734
Ownership Private
Read Less



