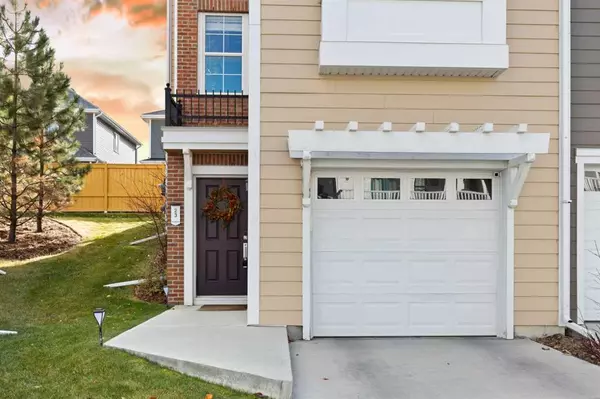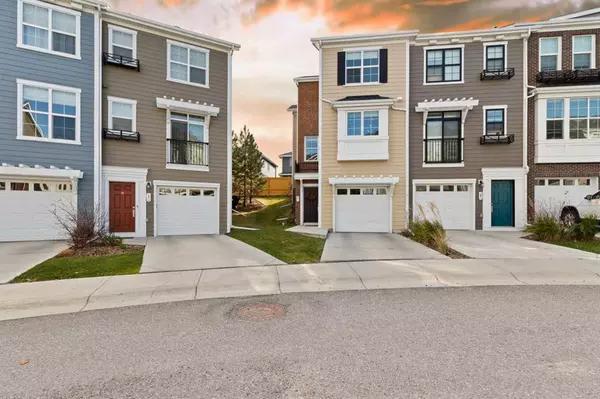For more information regarding the value of a property, please contact us for a free consultation.
23 Sherwood ROW NW Calgary, AB T3R 0X1
Want to know what your home might be worth? Contact us for a FREE valuation!

Our team is ready to help you sell your home for the highest possible price ASAP
Key Details
Sold Price $486,000
Property Type Townhouse
Sub Type Row/Townhouse
Listing Status Sold
Purchase Type For Sale
Square Footage 1,386 sqft
Price per Sqft $350
Subdivision Sherwood
MLS® Listing ID A2088723
Sold Date 10/31/23
Style 2 Storey
Bedrooms 3
Full Baths 2
Half Baths 1
Condo Fees $336
Originating Board Calgary
Year Built 2016
Annual Tax Amount $2,352
Tax Year 2023
Lot Size 1,614 Sqft
Acres 0.04
Property Description
| |*** CORNER UNIT 3 BEDROOM + 2.5 BATH TOWNHOUSE WITH CENTRAL AIR CONDITIONING + UPGRADED LIGHTING FIXTURES! offering 1386 sqft of fine living space in desirable Sherwood! The main living area is drenched in natural sunlight and has hardwood floors, an open concept floor plan, and a gourmet kitchen with plenty of cabinetry, mosaic backsplash and stainless steel appliances. Upstairs, you will find a spacious primary bedroom with large walk-in closet and its own ensuite bathroom, offering ultimate privacy and comfort for you and your loved ones. Another two generous bedrooms, a full bathroom, a stacked washer/dryer also on the upper level. You will also love the two-car tandem attached garage. Sherwood is a great neighborhood with plenty of playgrounds, parks and paths close to Nose Hill Park. Nearby you will find tons of shopping centers and restaurants. The proximity and easy access to Sarcee Trail and Stoney Trail make living in this location and getting around the city super convenient. Call today for your private showing!
Location
Province AB
County Calgary
Area Cal Zone N
Zoning M-1 d125
Direction N
Rooms
Other Rooms 1
Basement None
Interior
Interior Features High Ceilings, Kitchen Island, Open Floorplan
Heating Forced Air
Cooling Central Air
Flooring Carpet, Ceramic Tile, Hardwood
Appliance Dishwasher, Electric Stove, Microwave, Washer/Dryer Stacked
Laundry Upper Level
Exterior
Parking Features Double Garage Attached
Garage Spaces 2.0
Garage Description Double Garage Attached
Fence None
Community Features Park, Playground, Schools Nearby, Shopping Nearby
Amenities Available Playground
Roof Type Asphalt Shingle
Porch Deck
Lot Frontage 12.57
Exposure N
Total Parking Spaces 3
Building
Lot Description Corner Lot
Foundation Poured Concrete
Architectural Style 2 Storey
Level or Stories Two
Structure Type Vinyl Siding,Wood Frame
Others
HOA Fee Include Common Area Maintenance,Professional Management,Reserve Fund Contributions,Snow Removal
Restrictions None Known
Tax ID 82968964
Ownership Private
Pets Allowed Restrictions, Yes
Read Less



