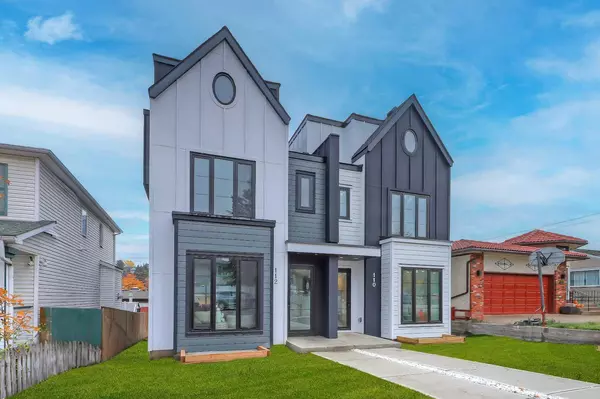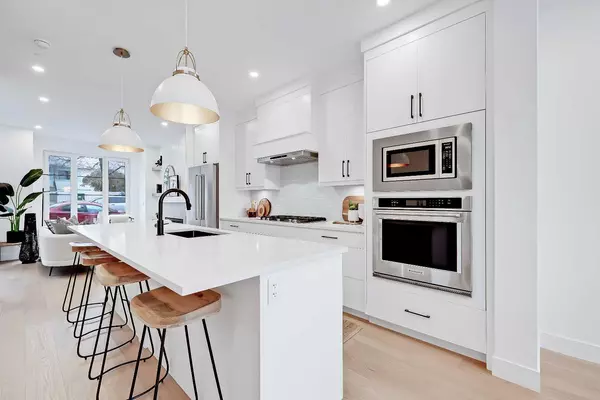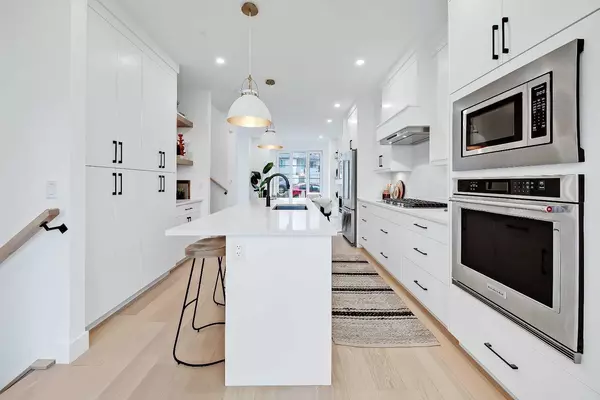For more information regarding the value of a property, please contact us for a free consultation.
112 11A ST NE Calgary, AB T2E 4N8
Want to know what your home might be worth? Contact us for a FREE valuation!

Our team is ready to help you sell your home for the highest possible price ASAP
Key Details
Sold Price $960,000
Property Type Single Family Home
Sub Type Semi Detached (Half Duplex)
Listing Status Sold
Purchase Type For Sale
Square Footage 1,773 sqft
Price per Sqft $541
Subdivision Bridgeland/Riverside
MLS® Listing ID A2087508
Sold Date 10/31/23
Style 3 Storey,Side by Side
Bedrooms 4
Full Baths 4
Half Baths 1
Originating Board Calgary
Year Built 2023
Lot Size 2,365 Sqft
Acres 0.05
Property Description
MOVE IN TODAY! Located steps from Tom Campbell Hill and Bridgeland Market, this 3-storey semi-detached infill is on a quiet side street with easy access to Memorial Drive, Inglewood, and the main shopping area of Bridgeland. This designer home features over 2,400 sq ft of developed living space, including a THIRD FLOOR PRIVATE LOFT BEDROOM! Other highlights include two junior suites with ENSUITES, a bonus room, vaulted ceilings in the loft, a fully developed basement w/ a large rec room and wet bar, and lots of custom built-in millwork throughout. The main floor enjoys an open-concept kitchen/living/dining room that starts with a spacious and welcoming kitchen with quartz counters, shaker-style cabinetry, and a full-height tile backsplash and the large island is ideal for daily life and entertaining, with flush bar seating. High end appliances include a built-in wall oven and microwave, French door Fridge, dishwasher and custom built-in hood fan. The spacious living room centres on an inset gas fireplace with tile surround custom built ins next to large windows overlooking the West-facing front yard. The dedicated dining space at the rear of the home is perfect for family dinners and summer entertaining, with easy access to the rear deck. Completing the main floor is a tiled mudroom and a luxurious powder room with a quartz counter and linear mirror. Two junior suites with their own ENSUITES and the laundry room are located on the second floor, along with an extensive bonus room, the perfect space for a dedicated kid's area (keeping the basement and living room clutter free!). The junior suites feature large closets and 4-piece ENSUITE bathrooms with a tub/shower combo with full-height tile surround. The spacious laundry room features a tiled floor, laundry sink, folding counter, and window. Up another level, you're in the bright, spacious third-floor primary suite – the ultimate getaway for any couple. This loft space features vaulted ceilings for an ultra-luxurious and bright atmosphere, expansive windows, a massive walk-in closet, and a built-in coffee bar! The spa-inspired ensuite includes two separate vanities (one with a 42-inch makeup desk), a freestanding soaker tub, a private water closet, and a large walk-in shower with a glass door, full-height tile, and a rough-in for steam. The designer living space doesn't end there! The basement is fully developed, adding an additional 656 sq ft of space, an open rec room with a full wet bar, a fourth bedroom, and a 4-pc bathroom! Living in Bridgeland is unlike anywhere else in the city! With effortless access to downtown and Inglewood, commuting is never an issue; plus, when you want to go out and about on the weekends, you have direct access to anywhere in the city along Memorial Drive, 16th Ave, and Edmonton Trail. Don't wait; live your best life in Bridgeland today!
Location
Province AB
County Calgary
Area Cal Zone Cc
Zoning R-C2
Direction W
Rooms
Other Rooms 1
Basement Finished, Full
Interior
Interior Features Built-in Features, Double Vanity, Kitchen Island, No Animal Home, No Smoking Home, Open Floorplan, Pantry, See Remarks, Soaking Tub, Stone Counters, Vaulted Ceiling(s), Walk-In Closet(s), Wet Bar
Heating Forced Air, Natural Gas
Cooling Rough-In
Flooring Carpet, Hardwood, Tile
Fireplaces Number 1
Fireplaces Type Gas, Living Room, Tile
Appliance Built-In Oven, Dishwasher, Garage Control(s), Gas Cooktop, Microwave, Range Hood, Refrigerator
Laundry Upper Level
Exterior
Parking Features Double Garage Detached
Garage Spaces 2.0
Garage Description Double Garage Detached
Fence Fenced
Community Features Other, Park, Playground, Schools Nearby, Shopping Nearby, Sidewalks, Street Lights
Roof Type Asphalt Shingle
Porch Deck, See Remarks
Lot Frontage 21.49
Exposure W
Total Parking Spaces 2
Building
Lot Description Back Lane, Back Yard, Landscaped
Foundation Poured Concrete
Architectural Style 3 Storey, Side by Side
Level or Stories Three Or More
Structure Type Composite Siding
New Construction 1
Others
Restrictions None Known
Ownership Private
Read Less



