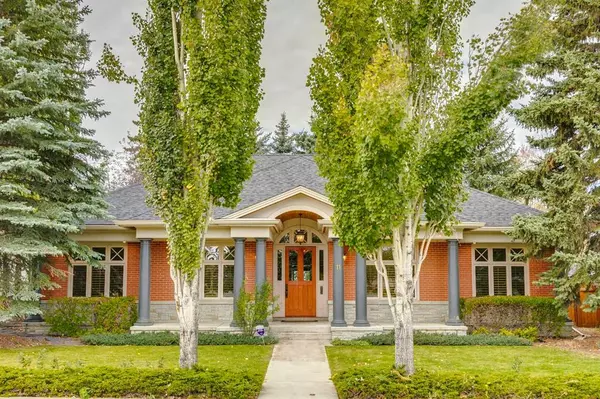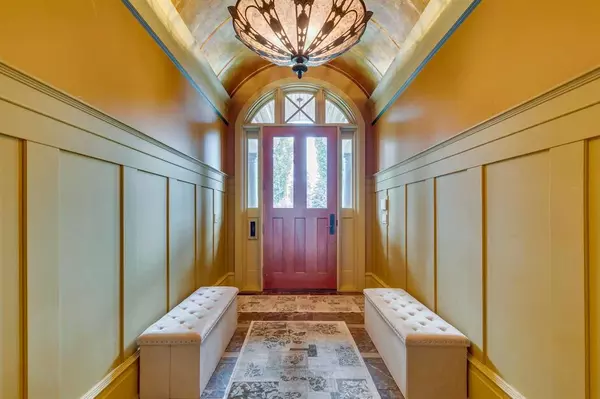For more information regarding the value of a property, please contact us for a free consultation.
11 Mackay DR SW Calgary, AB T2V 2A3
Want to know what your home might be worth? Contact us for a FREE valuation!

Our team is ready to help you sell your home for the highest possible price ASAP
Key Details
Sold Price $1,575,000
Property Type Single Family Home
Sub Type Detached
Listing Status Sold
Purchase Type For Sale
Square Footage 2,183 sqft
Price per Sqft $721
Subdivision Meadowlark Park
MLS® Listing ID A2083847
Sold Date 10/31/23
Style Bungalow
Bedrooms 4
Full Baths 3
Half Baths 1
Originating Board Calgary
Year Built 2002
Annual Tax Amount $9,134
Tax Year 2023
Lot Size 7,093 Sqft
Acres 0.16
Property Description
ABSOLUTELY REMARKABLE “ONE OF A KIND” CUSTOM BUNGALOW BUILT BY WATERFORD HOMES. Step into the foyer with its marble-tiled floor and notice the GOLD-LEAF ADORNED BARREL CEILING. The spacious GREAT ROOM with fireplace and the GOURMET KITCHEN overlooking the beautifully landscaped, fenced WEST FACING BACKYARD. A FORMAL DINING ROOM, “HIDDEN DEN” (can be hidden behind the wainscoted wall and locked) There's a BEDROOM AREA (offering a master suite and a guest bedroom with adjoining sitting room). Convenient back entry offering a work area with sink. Two-piece powder room too. FULLY FINISHED BASEMENT offers a rec room, huge laundry, 2 more bedrooms and a full bath, wine cellar, and tons of storage. The Double Detached Garage is insulated and heated. 70-foot wide lot faces a quiet park. MEADOWLARK PARK IS A HIDDEN GEM offering the benefits of inner-city living with easy access to all major city routes.
Location
Province AB
County Calgary
Area Cal Zone Cc
Zoning R-C1
Direction E
Rooms
Other Rooms 1
Basement Finished, Full
Interior
Interior Features Breakfast Bar, Built-in Features, Closet Organizers, Crown Molding, Double Vanity, Granite Counters, Jetted Tub
Heating Central, Natural Gas
Cooling Central Air
Flooring Carpet, Hardwood, Marble
Fireplaces Number 1
Fireplaces Type Brick Facing, Gas Log, Great Room
Appliance See Remarks
Laundry In Basement
Exterior
Parking Features Alley Access, Double Garage Detached, Garage Door Opener, Garage Faces Rear
Garage Spaces 2.0
Garage Description Alley Access, Double Garage Detached, Garage Door Opener, Garage Faces Rear
Fence Partial
Community Features Playground, Schools Nearby, Shopping Nearby, Sidewalks, Street Lights
Roof Type Asphalt Shingle
Porch Patio
Lot Frontage 70.0
Exposure E
Total Parking Spaces 4
Building
Lot Description Back Lane, Back Yard, City Lot, Front Yard, Interior Lot, Level, Street Lighting, Rectangular Lot, See Remarks
Foundation Poured Concrete
Architectural Style Bungalow
Level or Stories One
Structure Type Brick,Concrete,Stone,Wood Frame
Others
Restrictions None Known
Tax ID 82870174
Ownership Estate Trust
Read Less



