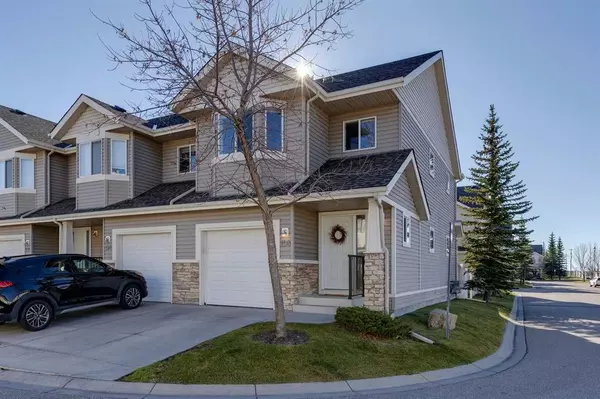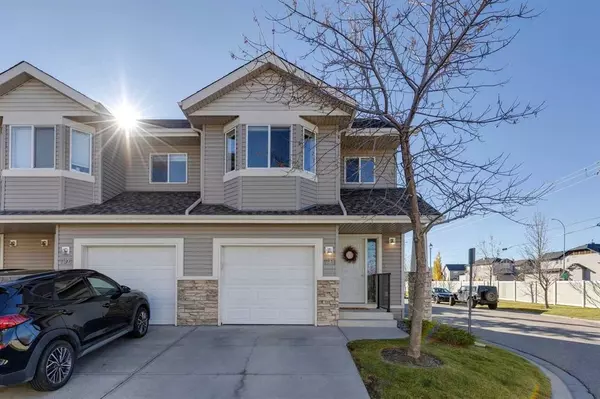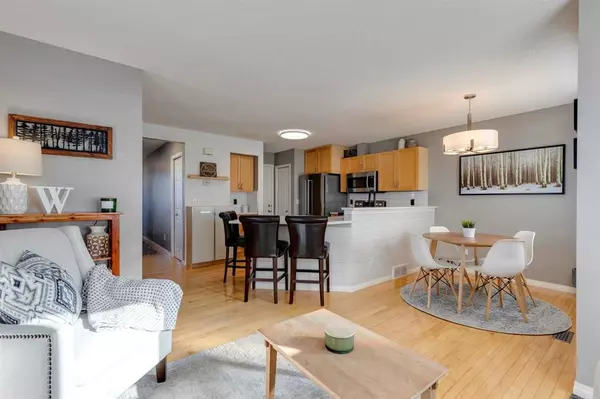For more information regarding the value of a property, please contact us for a free consultation.
198 Royal Oak GDNS NW Calgary, AB T3G5S5
Want to know what your home might be worth? Contact us for a FREE valuation!

Our team is ready to help you sell your home for the highest possible price ASAP
Key Details
Sold Price $437,000
Property Type Townhouse
Sub Type Row/Townhouse
Listing Status Sold
Purchase Type For Sale
Square Footage 1,142 sqft
Price per Sqft $382
Subdivision Royal Oak
MLS® Listing ID A2085288
Sold Date 10/31/23
Style 2 Storey
Bedrooms 3
Full Baths 1
Half Baths 1
Condo Fees $318
HOA Fees $17/ann
HOA Y/N 1
Originating Board Calgary
Year Built 2004
Annual Tax Amount $2,083
Tax Year 2023
Lot Size 2,109 Sqft
Acres 0.05
Property Description
Elevate the everyday! Rare offering in highly sought after Royal Cascades at an incredible value. This charming END-UNIT townhouse checks every box - an astonishing 3 bedrooms, modern updates/finishes, fully finished basement, sunny southwest backyard, an attached single car garage, and move-in ready. Check, check, check! The main level highlights include large south facing windows, hardwood flooring, cozy fireplace, a convenient modern powder room and an updated kitchen equipped with ample cabinetry to ensure everything has its place. Enjoy endless sunny days on the south-facing patio, complete with a gas hook-up for your BBQ, and TREX composite deck - an ideal setting for savouring your morning coffee or entertaining guests. Unwind and relax in the airy primary suite with a large bay window and convenient walk-through closet. The spa-like bathroom has been thoughtfully updated with a large soaker tub with hand sprayer, a separate shower and plenty of counter space & under-sink cabinetry. The upper level also boasts two additional bedrooms and flex space perfect for an office. The lower level includes a large second living room, anchored by yet another fireplace with the ability to heat the entire home. Enjoy the security and ease during the winter months of the attached garage with enough room for bikes and additional storage. Located in Royal Oak, one of Calgary's most idyllic communities, known for its abundance of parks and green spaces and sweeping views of the Rocky Mountains. Explore this wonderful community via the many trails and pathway systems. Enjoy the convenience of living within walking distance to the Rocky Ridge YMCA, schools and Royal Oak Centre, which includes Sobeys, Walmart, restaurants & coffee shops, fitness centres, and so much more. You also have easy access to Stoney Trail, Hwy 1A/Crowchild Trail, Crowfoot Crossing Shopping Plaza and both the Tuscany and Crowfoot LRT Stations. Pets allowed subject to board approval. Don't miss the chance to see it for yourself - book your showing today!
Location
Province AB
County Calgary
Area Cal Zone Nw
Zoning M-CG d50
Direction N
Rooms
Basement Finished, Full
Interior
Interior Features Breakfast Bar, Ceiling Fan(s), Closet Organizers, Open Floorplan, Quartz Counters, See Remarks, Soaking Tub, Walk-In Closet(s)
Heating Fireplace(s), Forced Air
Cooling None
Flooring Carpet, Hardwood, Vinyl
Fireplaces Number 2
Fireplaces Type Gas
Appliance Dishwasher, Electric Stove, Garage Control(s), Microwave Hood Fan, Refrigerator, Window Coverings
Laundry In Basement, In Unit, Laundry Room
Exterior
Parking Features Single Garage Attached
Garage Spaces 1.0
Garage Description Single Garage Attached
Fence Partial
Community Features Other, Park, Playground, Pool, Schools Nearby, Shopping Nearby, Sidewalks, Street Lights, Walking/Bike Paths
Amenities Available Trash, Visitor Parking
Roof Type Asphalt Shingle
Porch Patio, See Remarks
Lot Frontage 38.65
Exposure N
Total Parking Spaces 2
Building
Lot Description Back Yard, Corner Lot, See Remarks
Foundation Poured Concrete
Architectural Style 2 Storey
Level or Stories Two
Structure Type Stone,Vinyl Siding
Others
HOA Fee Include Insurance,Maintenance Grounds,Professional Management,Reserve Fund Contributions,Trash
Restrictions Board Approval,Pet Restrictions or Board approval Required
Ownership Private
Pets Allowed Restrictions
Read Less



