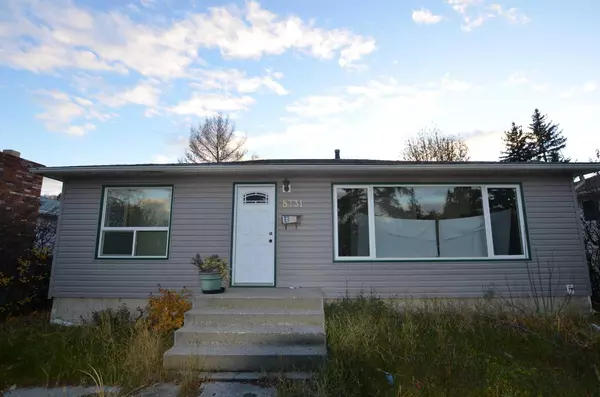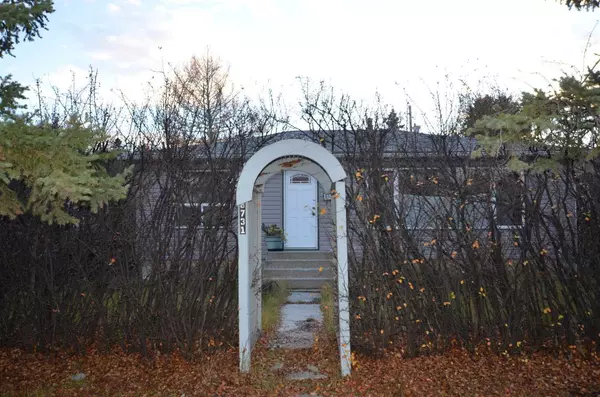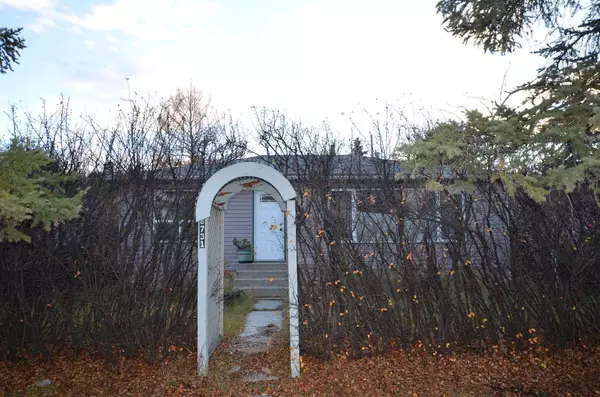For more information regarding the value of a property, please contact us for a free consultation.
8731 34 AVE NW Calgary, AB T3B 1R6
Want to know what your home might be worth? Contact us for a FREE valuation!

Our team is ready to help you sell your home for the highest possible price ASAP
Key Details
Sold Price $487,500
Property Type Single Family Home
Sub Type Detached
Listing Status Sold
Purchase Type For Sale
Square Footage 883 sqft
Price per Sqft $552
Subdivision Bowness
MLS® Listing ID A2088437
Sold Date 10/31/23
Style Bungalow
Bedrooms 2
Full Baths 1
Originating Board Calgary
Year Built 1956
Annual Tax Amount $2,628
Tax Year 2023
Lot Size 5,995 Sqft
Acres 0.14
Property Description
FANTASTIC Large 15.24' x 36.56' R-C2 LOT. SUNNY SOUTH rear yard exposure. Popular Location with many New SxS Infill being built in the area. House is basically a Fabulous re-Development opportunity. There are NO WARRANTIES or REPRESENTATIONS. NO RPR. 3 car detached garage only has a Man Door. NO Overhead Garage Doors. There are Newer Windows, Doors + Siding. Newer Goodman Furnace, Feb 1, 2019 + Hot Water Tank March 27, 2007. Not ideally suited to be renovated. Real close to Popular BOWNESS PARK and the World Famous BOW RIVER. QUICK ACCESS TO STONY TRAIL & TRANS CANADA HIGHWAY (16 AV), SCHOOLS Playground and Shopping are easily accessible including Quick walk to the Very Popular Angel's Drive In. Don't miss this opportunity.
Location
Province AB
County Calgary
Area Cal Zone Nw
Zoning R-C2
Direction N
Rooms
Basement Separate/Exterior Entry, Full, Partially Finished
Interior
Interior Features Ceiling Fan(s)
Heating Forced Air, Natural Gas
Cooling None
Flooring Carpet, Linoleum
Appliance None
Laundry None
Exterior
Parking Features Garage Faces Rear, Parking Pad, Triple Garage Detached
Garage Spaces 3.0
Garage Description Garage Faces Rear, Parking Pad, Triple Garage Detached
Fence Fenced
Community Features Playground, Schools Nearby, Shopping Nearby, Sidewalks, Street Lights
Roof Type Asphalt Shingle
Porch None
Lot Frontage 50.0
Exposure N
Total Parking Spaces 5
Building
Lot Description Back Yard, City Lot, Brush, Street Lighting, Rectangular Lot
Foundation Block
Architectural Style Bungalow
Level or Stories One
Structure Type Vinyl Siding
Others
Restrictions None Known
Tax ID 82740003
Ownership Private
Read Less



