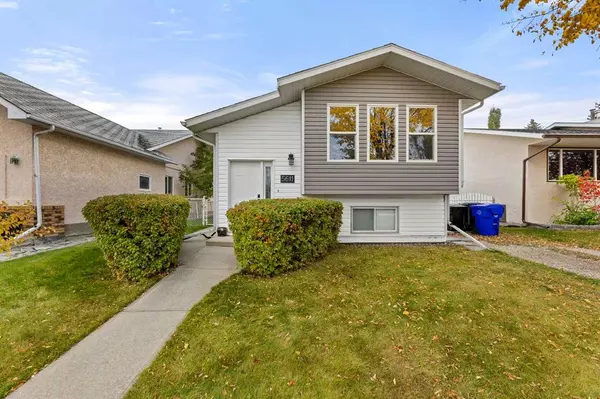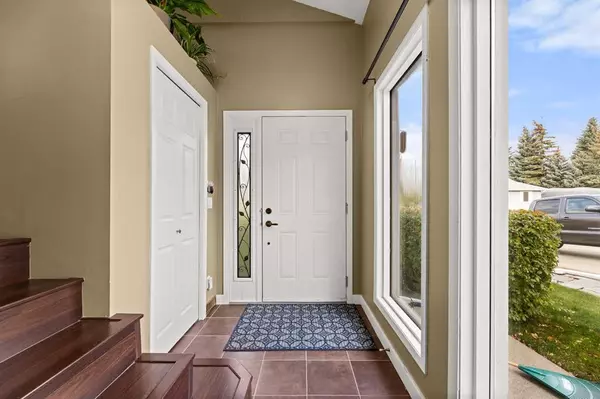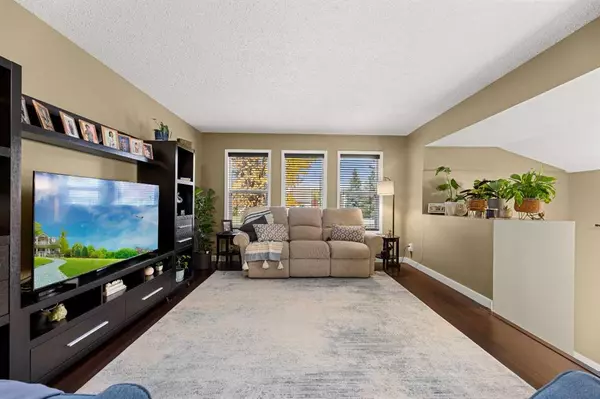For more information regarding the value of a property, please contact us for a free consultation.
5611 60 Avenue Olds, AB T4H 1K5
Want to know what your home might be worth? Contact us for a FREE valuation!

Our team is ready to help you sell your home for the highest possible price ASAP
Key Details
Sold Price $353,000
Property Type Single Family Home
Sub Type Detached
Listing Status Sold
Purchase Type For Sale
Square Footage 1,023 sqft
Price per Sqft $345
MLS® Listing ID A2085976
Sold Date 10/31/23
Style Bi-Level
Bedrooms 3
Full Baths 2
Originating Board Calgary
Year Built 1990
Annual Tax Amount $2,531
Tax Year 2023
Lot Size 5,310 Sqft
Acres 0.12
Property Description
Great opportunity for the first time home buyer or investor. Sunny fully developed bi-level with illegal suite in the basement and a 26 by 28 detached garage. Main floor features upgraded laminate, upgraded counter tops and backsplash in the kitchen and bathroom and in the enclosed sun room. The kitchen is spacious with a large eating area, the living room has lots of west facing windows and the primary bedroom has patio doors leading into the enclosed sun room. In the basement the illegal suite has an upgraded kitchen area, newer flooring and upgraded bathroom and has a separate entrance to the outside. The yard is fenced and landscaped with off street parking in the front and RV parking at the back beside the garage. Located in a nice residential area, close to schools and parks. There is lots of options for this home.
Location
Province AB
County Mountain View County
Zoning R1
Direction W
Rooms
Basement Finished, Full
Interior
Interior Features See Remarks
Heating Forced Air, Natural Gas
Cooling None
Flooring Carpet, Laminate, Linoleum
Appliance Dishwasher, Garage Control(s), Refrigerator, Stove(s), Washer/Dryer, Washer/Dryer Stacked
Laundry In Basement
Exterior
Parking Features Double Garage Detached, Parking Pad, RV Access/Parking
Garage Spaces 2.0
Garage Description Double Garage Detached, Parking Pad, RV Access/Parking
Fence Partial
Community Features Playground, Schools Nearby, Shopping Nearby
Roof Type Asphalt Shingle
Porch Deck
Lot Frontage 45.0
Exposure W
Total Parking Spaces 4
Building
Lot Description Back Lane, Back Yard, Landscaped, Rectangular Lot, See Remarks
Foundation Wood
Architectural Style Bi-Level
Level or Stories Bi-Level
Structure Type Vinyl Siding,Wood Frame
Others
Restrictions None Known
Tax ID 56869712
Ownership Private
Read Less



