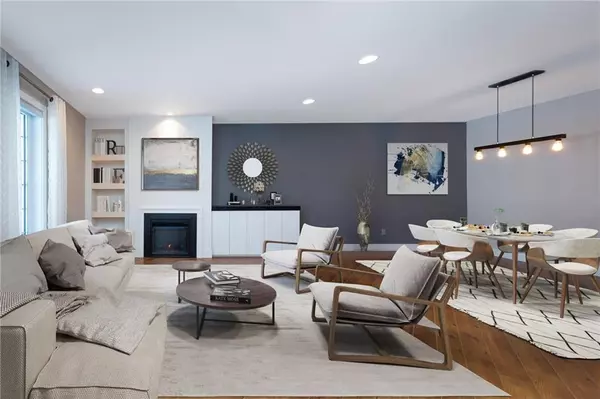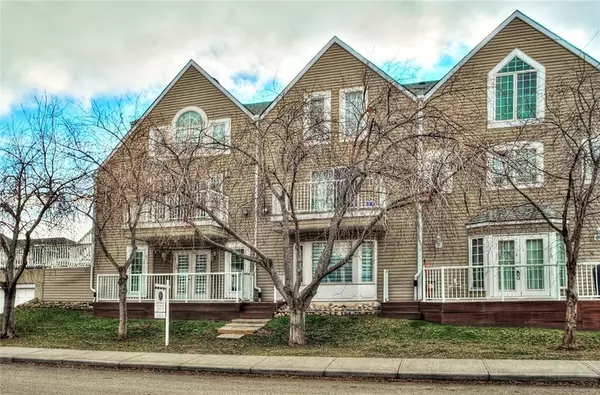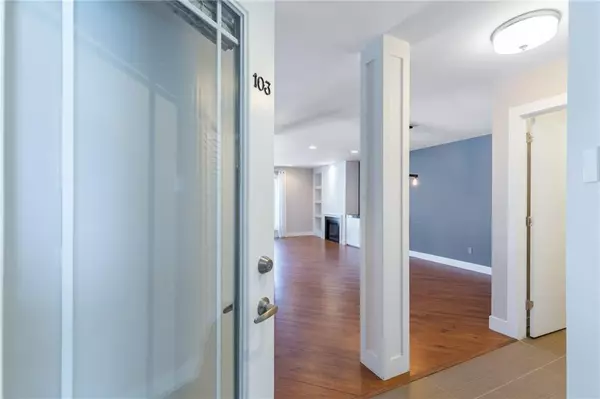For more information regarding the value of a property, please contact us for a free consultation.
140 26 AVE NW #103 Calgary, AB T2M 2C7
Want to know what your home might be worth? Contact us for a FREE valuation!

Our team is ready to help you sell your home for the highest possible price ASAP
Key Details
Sold Price $340,000
Property Type Condo
Sub Type Apartment
Listing Status Sold
Purchase Type For Sale
Square Footage 1,145 sqft
Price per Sqft $296
Subdivision Tuxedo Park
MLS® Listing ID A2073347
Sold Date 10/31/23
Style Low-Rise(1-4)
Bedrooms 2
Full Baths 1
Condo Fees $562/mo
Originating Board Calgary
Year Built 1991
Annual Tax Amount $2,063
Tax Year 2023
Property Description
Bright. Open. Updated. PETS ALLOWED. Welcome to Tuxedo Manor, located MINUTES FROM DOWNTOWN on a beautiful tree lined street in the Inner City community of Tuxedo Park. At over 1100 sqft this 2 BEDROOM unit is spacious and with the open living area and large rooms it is ideal for hosting some epic gatherings and dinner parties. The unit was recently updated and features trendy finishes and fashion lighting. The primary bedroom easily fits a king and has a wonderful bay window, great for a cozy reading nook. The 2nd bedroom would also make a great home gym or large office. Bathroom with SOAKER TUB and separate shower with bench. IN SUITE LAUNDRY, so no need for sharing machines. Large storage area in the suite would also be a great hobby/craft room or even a cozy office area. Enjoy sunny days on your own private, WEST FACING DECK or visit with friends and neighbours on the condo's spacious patio on the North end of the building. Your assigned UNDERGROUND PARKING is heated and has room for some storage if you need more. Walking distance to groceries, restaurants, shops and services and the core, lots of nearby transit options and great for bicycling.
Location
Province AB
County Calgary
Area Cal Zone Cc
Zoning M-C1
Direction S
Interior
Interior Features Built-in Features, Central Vacuum, French Door, Jetted Tub, Separate Entrance, Soaking Tub, Storage
Heating In Floor, Natural Gas
Cooling None
Flooring Carpet, Laminate
Fireplaces Number 1
Fireplaces Type Gas, Insert, Living Room
Appliance Dishwasher, Dryer, Electric Stove, Garage Control(s), Range Hood, Refrigerator, Washer, Window Coverings
Laundry In Unit, Main Level
Exterior
Parking Features Assigned, Parkade, Underground
Garage Description Assigned, Parkade, Underground
Community Features Park, Shopping Nearby, Sidewalks, Street Lights
Amenities Available Parking, Secured Parking, Storage
Roof Type Asphalt Shingle
Porch Balcony(s)
Exposure W
Total Parking Spaces 1
Building
Story 1
Architectural Style Low-Rise(1-4)
Level or Stories Single Level Unit
Structure Type Vinyl Siding,Wood Frame
Others
HOA Fee Include Common Area Maintenance,Heat,Insurance,Parking,Reserve Fund Contributions,Sewer,Snow Removal,Water
Restrictions Airspace Restriction,Pet Restrictions or Board approval Required
Ownership Private
Pets Allowed Restrictions
Read Less



