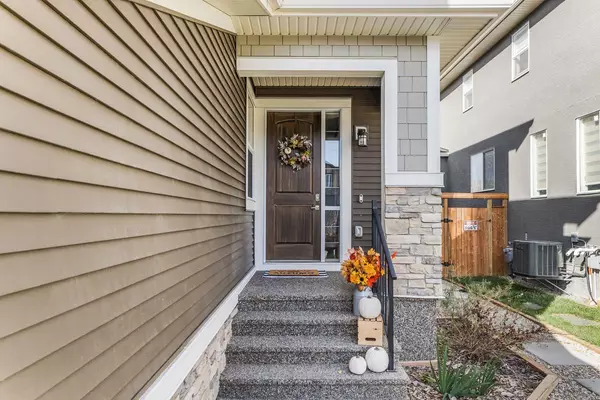For more information regarding the value of a property, please contact us for a free consultation.
204 Aspenmere WAY Chestermere, AB T1X 0Y2
Want to know what your home might be worth? Contact us for a FREE valuation!

Our team is ready to help you sell your home for the highest possible price ASAP
Key Details
Sold Price $730,000
Property Type Single Family Home
Sub Type Detached
Listing Status Sold
Purchase Type For Sale
Square Footage 2,119 sqft
Price per Sqft $344
Subdivision Westmere
MLS® Listing ID A2083822
Sold Date 10/31/23
Style 2 Storey
Bedrooms 3
Full Baths 2
Half Baths 1
Originating Board Calgary
Year Built 2018
Annual Tax Amount $3,489
Tax Year 2023
Lot Size 5,911 Sqft
Acres 0.14
Property Description
**Location, location, location!!** You simply won't find a better location! Backing West onto green space along Paradise Road with no neighbours behind you just gorgeous Mountain Views! This luxurious Home has everything and then some! From the moment you drive up you notice that this home has the WOW factor! Triple garage and upgraded exposed aggregate triple drive way for all your toys! Enter through the Beautiful High Front door and you enter into a large foyer… This main level boasts rich hardwood flooring, high ceilings with classy matching high doors! The Kitchen is Beautiful spacious and and entertainers dream! The living room overlooks your massive backyard and two tiered covered West facing deck so you can enjoy the gorgeous sunsets! Everything has been upgraded in this home! Too many to mention here! Come and see for yourself! Upstairs you'll find a large bonus room with Cathedral ceilings and views of the playground just across the street! This level also offers a full upstairs laundry room for your convenience! Down the hall you have a full bathroom as well as three bedrooms including your Master Suite! The Master is unbelievable with a luxurious 5 piece ensuite with his and her sinks, water closet, deep soaker tub, and Stand alone shower and a very generous walk in closet! This home has it all and the basement is ready for whatever more you may want! Quick possession! Move in in time to enjoy the Holidays!
Location
Province AB
County Chestermere
Zoning R-1
Direction E
Rooms
Other Rooms 1
Basement Full, Unfinished
Interior
Interior Features Bathroom Rough-in, Central Vacuum, French Door, Pantry
Heating Forced Air, Natural Gas
Cooling Central Air
Flooring Carpet, Ceramic Tile, Hardwood
Fireplaces Number 1
Fireplaces Type Gas, Living Room, Mantle
Appliance Central Air Conditioner, Dishwasher, Dryer, Garage Control(s), Gas Oven, Microwave Hood Fan, Refrigerator, Washer
Laundry Upper Level
Exterior
Parking Features Front Drive, Triple Garage Attached
Garage Spaces 3.0
Garage Description Front Drive, Triple Garage Attached
Fence Fenced
Community Features Lake, Schools Nearby, Shopping Nearby
Roof Type Asphalt Shingle
Porch Deck
Lot Frontage 49.87
Exposure E
Total Parking Spaces 6
Building
Lot Description Backs on to Park/Green Space
Foundation Poured Concrete
Architectural Style 2 Storey
Level or Stories Two
Structure Type Vinyl Siding
Others
Restrictions None Known
Tax ID 57476189
Ownership Private
Read Less



