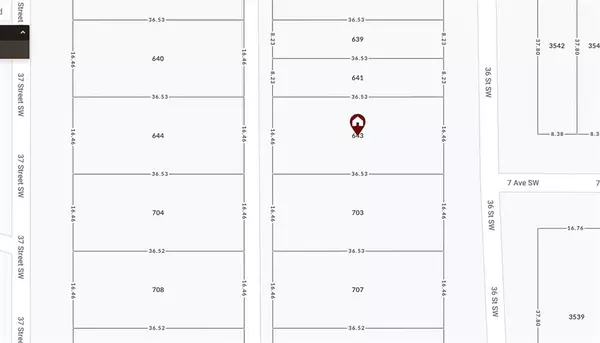For more information regarding the value of a property, please contact us for a free consultation.
643 36 ST SW Calgary, AB T3C 1R1
Want to know what your home might be worth? Contact us for a FREE valuation!

Our team is ready to help you sell your home for the highest possible price ASAP
Key Details
Sold Price $745,000
Property Type Single Family Home
Sub Type Detached
Listing Status Sold
Purchase Type For Sale
Square Footage 1,148 sqft
Price per Sqft $648
Subdivision Spruce Cliff
MLS® Listing ID A2088757
Sold Date 10/31/23
Style Bungalow
Bedrooms 5
Full Baths 2
Originating Board Calgary
Year Built 1953
Annual Tax Amount $3,880
Tax Year 2023
Lot Size 6,469 Sqft
Acres 0.15
Property Description
Rare opportunity for future DEVELOPMENT on this 54' X 120' HUGE LOT located on a QUIET street in Spruce Cliff ZONE R-C2. Spruce Cliff is a residential family-friendly community in southwest Calgary. Located just 10 minutes west of downtown between Bow Trail S.W. and the Bow River, walking distance to WestBrook mall and LRT station. This 1,140 sf bungalow with 3 decent size bedrooms and one full bath on the main level, private west-facing yard, back lane access and a RV parking spot. The basement is fully developed with a separate entrance, 2 bedrooms and 1 bathroom . Lots of character is found here with wood accents, original details. It is located among new infill homes and just steps to the Douglas fir hiking trail that goes down to the Bow River. Popular recreational activities include Edworthy Park, Lawrey Gardens, the Quarry Road Trail, Douglas Fir Trail hiking paths, and Shaganappi Golf Course. Close to shopping, schools, public transit, easy access to downtown. Perfect home to raise a family, or purchase as an investment with the opportunity to redevelop!
Location
Province AB
County Calgary
Area Cal Zone W
Zoning R-C2
Direction E
Rooms
Basement Finished, Full
Interior
Interior Features See Remarks, Separate Entrance
Heating Forced Air, Natural Gas
Cooling None
Flooring Wood
Appliance Dishwasher, Electric Stove, Refrigerator
Laundry In Basement
Exterior
Parking Features Off Street, Parking Pad
Garage Spaces 1.0
Carport Spaces 1
Garage Description Off Street, Parking Pad
Fence Fenced
Community Features Playground, Schools Nearby, Shopping Nearby, Walking/Bike Paths
Roof Type Asphalt Shingle
Porch Deck
Lot Frontage 54.01
Exposure E
Total Parking Spaces 1
Building
Lot Description Back Lane, Low Maintenance Landscape, Landscaped, Private
Foundation Poured Concrete
Architectural Style Bungalow
Level or Stories One
Structure Type Wood Frame
Others
Restrictions None Known
Tax ID 83218775
Ownership Private
Read Less



