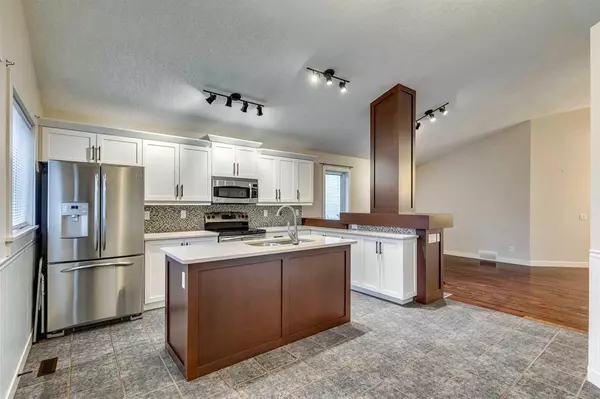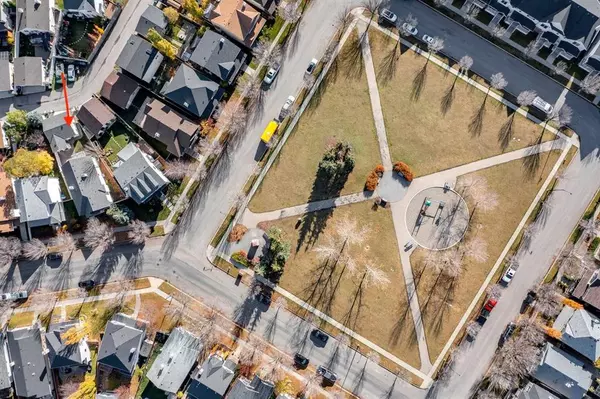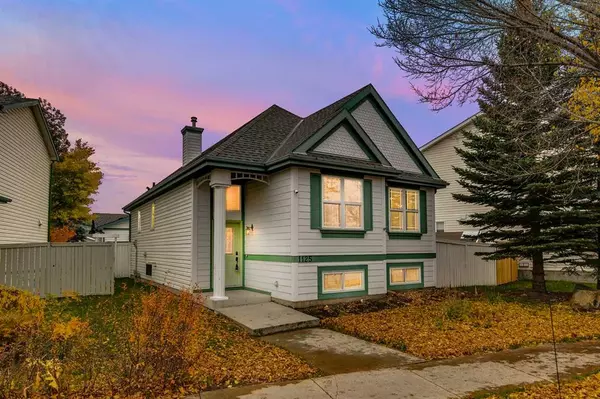For more information regarding the value of a property, please contact us for a free consultation.
1125 Prestwick CIR SE Calgary, AB T2Z3M1
Want to know what your home might be worth? Contact us for a FREE valuation!

Our team is ready to help you sell your home for the highest possible price ASAP
Key Details
Sold Price $590,000
Property Type Single Family Home
Sub Type Detached
Listing Status Sold
Purchase Type For Sale
Square Footage 1,179 sqft
Price per Sqft $500
Subdivision Mckenzie Towne
MLS® Listing ID A2086258
Sold Date 11/01/23
Style Bi-Level
Bedrooms 4
Full Baths 3
HOA Fees $18/ann
HOA Y/N 1
Originating Board Calgary
Year Built 1998
Annual Tax Amount $3,262
Tax Year 2023
Lot Size 4,574 Sqft
Acres 0.11
Property Description
OVER 2,300 SQFT OF LIVING SPACE | QUARTZ & HARDWOOD | 4 BEDROOMS (3 UP) | OVERSIZED DOUBLE GARAGE | IMMEDIATE POSSESSION AVAILABLE | Step into the serene 1125 Prestwick Circle, located in charming McKenzie Towne. This spacious bi-level home offers over 2,300 sqft of living space, blending beautiful quartz and hardwood elements throughout. Situated just steps away from Prestwick Park, this home is perfectly positioned for easy access to amenities. Enjoy the park's playground and benches, or take a short stroll to Prestwick Pond for additional outdoor relaxation. Inside, an open-concept main floor with vaulted ceilings and hardwood floors creates an inviting atmosphere. The living room features a gas fireplace with a ceiling-high wood surround that leads to the stunning kitchen. This kitchen is a true gem, boasting QUARTZ counters, stainless steel appliances, two-tone cabinets, an island, and ample cupboard space. It seamlessly connects to the dining room, which features wainscoting and vaulted ceilings. The main floor includes three bedrooms, all with hardwood flooring. One of these bedrooms can serve as an office, while the primary bedroom offers a walk-in closet and an ensuite bathroom with a large step-in shower and bench seats. The main bathroom on this level includes a jet tub with a shower combo. The FULLY FINISHED BASEMENT offers a versatile space with a rec room (new laminate flooring in 2022, French doors, built-in shelving for TV area, and electric fireplace), den that could be used for whatever you need (playroom, office, work-out space, craft room, etc.), bedroom, full bathroom (updated) with tiled tub/shower combo, and laundry room. The backyard is FULLY FENCED and features a raised deck with gas BBQ hook-up, lower patio, side yard space, and an oversized double garage (HEATED 21'x27' garage with a workbench/garden area). This home also offers the convenience of air conditioning. Don't miss the opportunity to make this house your home. Book your showing now and explore the 3D tour to see the layout for yourself.
Location
Province AB
County Calgary
Area Cal Zone Se
Zoning R-1N
Direction SE
Rooms
Other Rooms 1
Basement Finished, Full
Interior
Interior Features Closet Organizers, Jetted Tub, Kitchen Island, Open Floorplan, Quartz Counters, See Remarks, Storage, Vaulted Ceiling(s), Vinyl Windows, Walk-In Closet(s)
Heating Forced Air, Natural Gas
Cooling Central Air
Flooring Carpet, Ceramic Tile, Hardwood, Laminate, Linoleum
Fireplaces Number 2
Fireplaces Type Basement, Electric, Gas, Living Room, Other
Appliance Central Air Conditioner, Dishwasher, Dryer, Microwave, Refrigerator, Stove(s), Washer, Window Coverings
Laundry In Basement, Laundry Room
Exterior
Parking Features Alley Access, Concrete Driveway, Double Garage Detached, Garage Door Opener, Garage Faces Rear, Heated Garage, Insulated, Off Street, Workshop in Garage
Garage Spaces 2.0
Garage Description Alley Access, Concrete Driveway, Double Garage Detached, Garage Door Opener, Garage Faces Rear, Heated Garage, Insulated, Off Street, Workshop in Garage
Fence Fenced
Community Features Park, Playground, Schools Nearby, Shopping Nearby, Sidewalks, Street Lights
Amenities Available Park, Playground
Roof Type Asphalt Shingle
Porch Deck, Patio
Lot Frontage 53.51
Total Parking Spaces 2
Building
Lot Description Back Lane, Back Yard, Front Yard, Lawn, Irregular Lot, Landscaped
Foundation Poured Concrete
Architectural Style Bi-Level
Level or Stories Bi-Level
Structure Type Concrete,Vinyl Siding,Wood Frame
Others
Restrictions Utility Right Of Way
Tax ID 83050407
Ownership Private
Read Less



