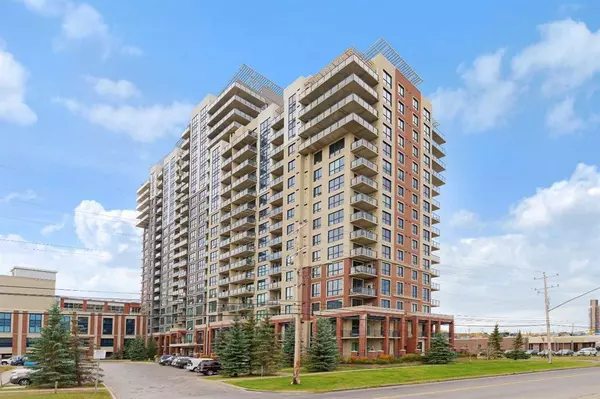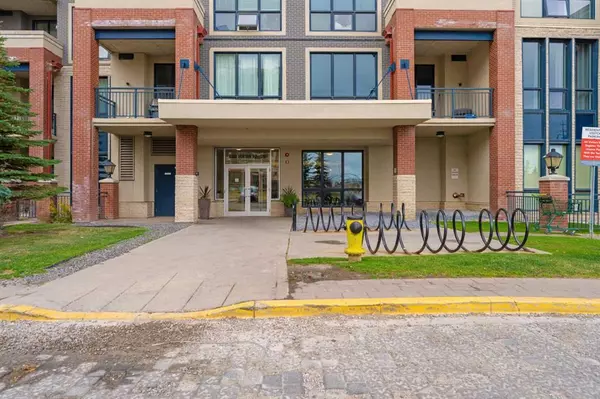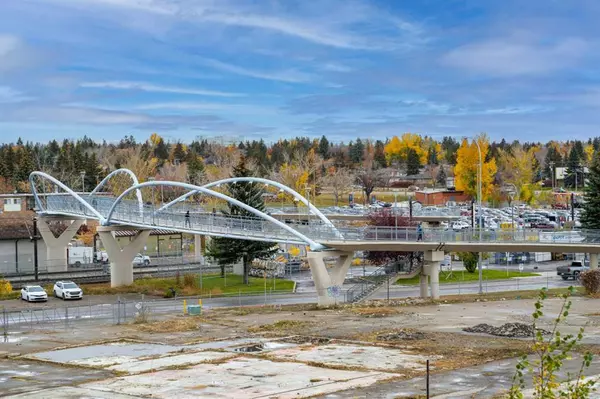For more information regarding the value of a property, please contact us for a free consultation.
8880 Horton RD SW #201 Calgary, AB T2V 2W3
Want to know what your home might be worth? Contact us for a FREE valuation!

Our team is ready to help you sell your home for the highest possible price ASAP
Key Details
Sold Price $250,000
Property Type Condo
Sub Type Apartment
Listing Status Sold
Purchase Type For Sale
Square Footage 690 sqft
Price per Sqft $362
Subdivision Haysboro
MLS® Listing ID A2086921
Sold Date 11/01/23
Style High-Rise (5+)
Bedrooms 1
Full Baths 1
Condo Fees $387/mo
Originating Board Calgary
Year Built 2010
Annual Tax Amount $1,258
Tax Year 2023
Property Description
Welcome to London at Heritage Station – this beautiful 1 Bed 1 Bath CADOGAN model in the newer tower, located on the second floor offers VIEWS & convenience. This OPEN FLOOR PLAN is perfect for entertaining. Huge windows bathe this particular unit with sunshine. In-suite laundry and indoor walking access to Save On foods are just a few of the amazing conveniences of this condo. This unit boasts 10 FT CEILINGS, EXPANDED BALCONY with built in gas line for BBQ, and same level parkade for easy trips to and from the car elevator free. Both the kitchen and bathroom have gorgeous granite countertops. The spacious UPGRADED kitchen has new garburator, tons of cupboard storage and huge amounts of counter space. Only minutes away from Heritage C-train station and a quick ride to downtown. Pet friendly with board approval. 1 underground parking stall included! Tons of underground guest parking available for entertaining. Call now to see this amazing property!
Location
Province AB
County Calgary
Area Cal Zone S
Zoning C-C2 f4.0h80
Direction N
Interior
Interior Features High Ceilings, No Animal Home, No Smoking Home
Heating Hot Water, Natural Gas
Cooling None
Flooring Carpet, Ceramic Tile
Appliance Dishwasher, Dryer, Microwave, Refrigerator, Stove(s), Washer
Laundry In Unit
Exterior
Parking Features Heated Garage, Parkade, Unassigned, Underground
Garage Description Heated Garage, Parkade, Unassigned, Underground
Community Features Other, Schools Nearby, Shopping Nearby, Sidewalks, Street Lights, Walking/Bike Paths
Amenities Available Elevator(s), Parking, Party Room, Storage, Visitor Parking
Roof Type Tar/Gravel
Accessibility Accessible Entrance
Porch Balcony(s)
Exposure N
Total Parking Spaces 1
Building
Story 21
Architectural Style High-Rise (5+)
Level or Stories Single Level Unit
Structure Type Concrete
Others
HOA Fee Include Caretaker,Common Area Maintenance,Professional Management,Snow Removal
Restrictions Pet Restrictions or Board approval Required
Ownership Private
Pets Allowed Restrictions
Read Less



