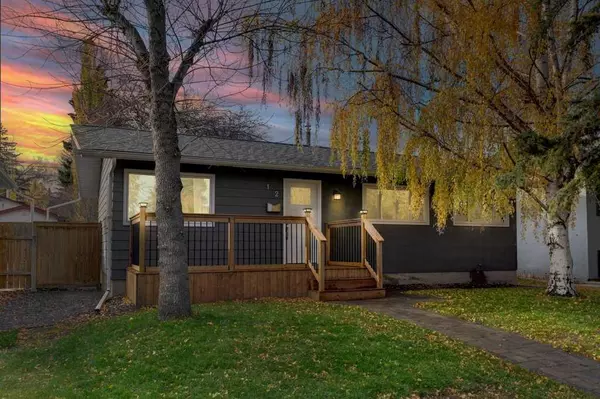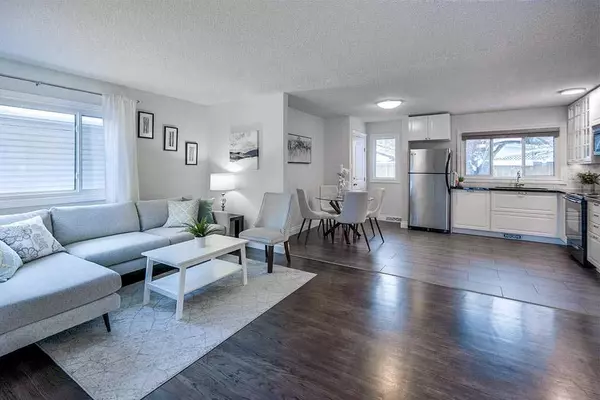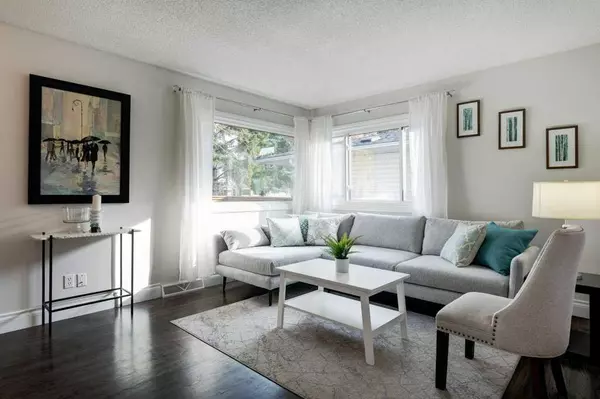For more information regarding the value of a property, please contact us for a free consultation.
12 Hardisty PL SW Calgary, AB T2V3B3
Want to know what your home might be worth? Contact us for a FREE valuation!

Our team is ready to help you sell your home for the highest possible price ASAP
Key Details
Sold Price $650,000
Property Type Single Family Home
Sub Type Detached
Listing Status Sold
Purchase Type For Sale
Square Footage 919 sqft
Price per Sqft $707
Subdivision Haysboro
MLS® Listing ID A2089875
Sold Date 11/01/23
Style Bungalow
Bedrooms 4
Full Baths 2
Originating Board Calgary
Year Built 1965
Annual Tax Amount $3,387
Tax Year 2023
Lot Size 4,606 Sqft
Acres 0.11
Property Description
Get ready for the best of both worlds – a home that's like your personal cabin in the woods on a quiet cul-de-sac, but with neighbors so great, you'll actually want to invite them over! The LEGAL SECONDARY SUITE not only helps pay your mortgage but also enables you to qualify for a larger one. Every window is new, and triple-pane. Other updates include the roof, hot water tank, 2 new kitchens, with plenty of smart home features. You'll enjoy excellent access to schools and shopping, with two C-Trains stations a short walk away, and Heritage Park, Rockyview Hospital and the Downtown core a short drive away. Don't miss your chance to make this unique property your home.
Location
Province AB
County Calgary
Area Cal Zone S
Zoning R-C1
Direction E
Rooms
Basement Separate/Exterior Entry, Finished, Full, Suite
Interior
Interior Features Closet Organizers, Open Floorplan, Stone Counters
Heating Forced Air, Natural Gas
Cooling None
Flooring Carpet, Ceramic Tile, Hardwood, Laminate, Vinyl Plank
Appliance Built-In Electric Range, Built-In Oven, Dishwasher, Dryer, Electric Stove, Freezer, Microwave Hood Fan, Refrigerator, Washer, Window Coverings
Laundry In Basement
Exterior
Parking Features Oversized, Single Garage Detached
Garage Spaces 1.0
Garage Description Oversized, Single Garage Detached
Fence Fenced
Community Features Schools Nearby, Shopping Nearby, Walking/Bike Paths
Roof Type Asphalt Shingle
Porch Front Porch, Patio
Lot Frontage 49.81
Exposure E
Total Parking Spaces 1
Building
Lot Description Back Lane, Cul-De-Sac, Landscaped, Private, Treed
Foundation Poured Concrete
Architectural Style Bungalow
Level or Stories One
Structure Type Aluminum Siding ,Stucco
Others
Restrictions None Known
Tax ID 83197464
Ownership Private
Read Less



