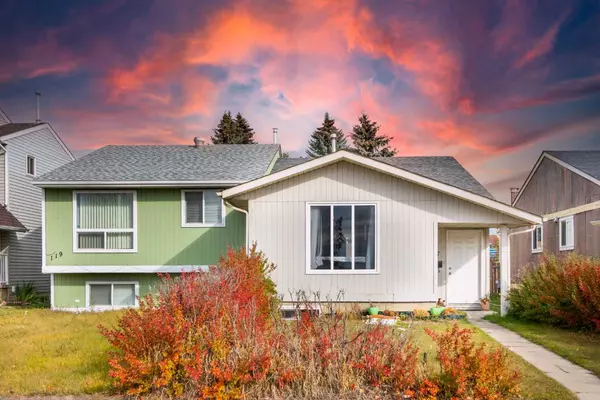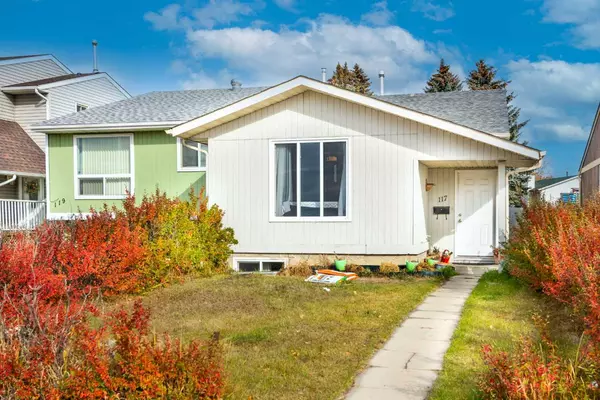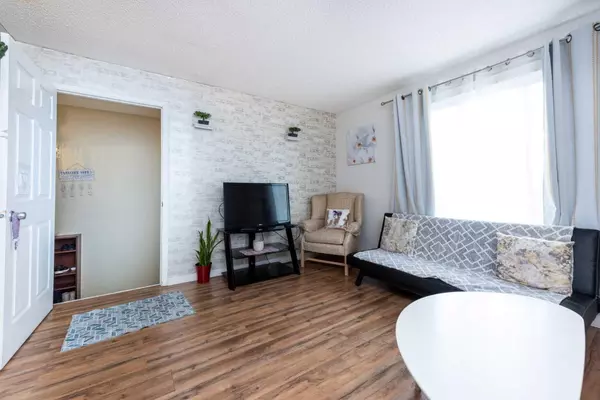For more information regarding the value of a property, please contact us for a free consultation.
117 Falbury CRES NE Calgary, AB T3J 1H8
Want to know what your home might be worth? Contact us for a FREE valuation!

Our team is ready to help you sell your home for the highest possible price ASAP
Key Details
Sold Price $444,500
Property Type Single Family Home
Sub Type Semi Detached (Half Duplex)
Listing Status Sold
Purchase Type For Sale
Square Footage 950 sqft
Price per Sqft $467
Subdivision Falconridge
MLS® Listing ID A2085558
Sold Date 11/01/23
Style Bungalow,Side by Side
Bedrooms 5
Full Baths 2
Half Baths 1
Originating Board Calgary
Year Built 1979
Annual Tax Amount $2,201
Tax Year 2023
Lot Size 2,798 Sqft
Acres 0.06
Property Description
BACK ON MARKET DUE TO FINANCING SOLD IN TWO DAYS AFTER THE LISTING, DON NOT MISS THIS OPPORTUNITY GREAT FAMILY HOME FOR FIRST TIME BUYERS and INVESTORS-This fully Renovated Semi Attached House facing dog park, green space in Falconridge with no condo fee. It has total of 5 bedrooms(3 up+ 2 down), 2.5 Baths and basement fully finished suite (illegal).Sliding patio doors off Master Bedroom opening towards the Rear deck All New Flooring throughout including new carpets, tiles and paint. Main floor has brand new Kitchen cabinets up and in basement w/Newer Countertops . Good size bedrooms & Bath w/Tile Floor. Basement suite (illegal)consists of 2 bedrooms including kitchen, bathroom, living area . New ROOF (2021), widows,door brand new (up and down) and Fenced Back Yard. Located on a Quiet street with Easy Access to 68 ST, Stoney trial and walking distance to Mini mall, Daycare, Schools, Park and Sports plex. Just Ready to move in .Excellent Opportunity to start Home with in low budget rent down & live upstairs free. Fenced and Landscaped backyard. This house has everything you have been looking for .
Location
Province AB
County Calgary
Area Cal Zone Ne
Zoning R-C2
Direction S
Rooms
Basement Finished, Full
Interior
Interior Features No Animal Home, No Smoking Home
Heating Forced Air, Natural Gas
Cooling None
Flooring Ceramic Tile, Laminate
Appliance Electric Stove, Range Hood, Refrigerator, Washer/Dryer, Window Coverings
Laundry In Basement
Exterior
Parking Features Off Street, See Remarks
Garage Description Off Street, See Remarks
Fence Fenced
Community Features Schools Nearby, Shopping Nearby
Roof Type Asphalt Shingle
Porch None
Lot Frontage 7.9
Exposure E
Total Parking Spaces 2
Building
Lot Description Rectangular Lot
Foundation Poured Concrete
Architectural Style Bungalow, Side by Side
Level or Stories One
Structure Type Vinyl Siding,Wood Frame
Others
Restrictions See Remarks
Tax ID 83236850
Ownership Private
Read Less



