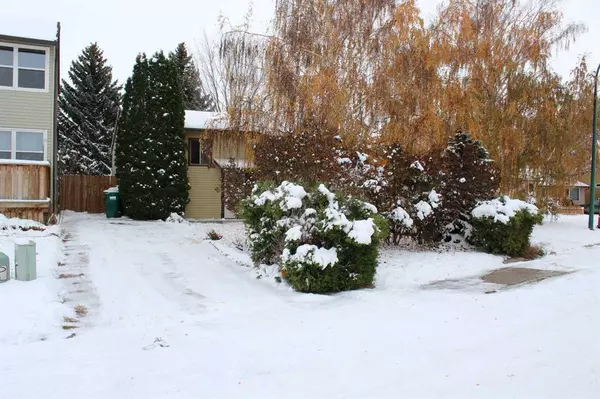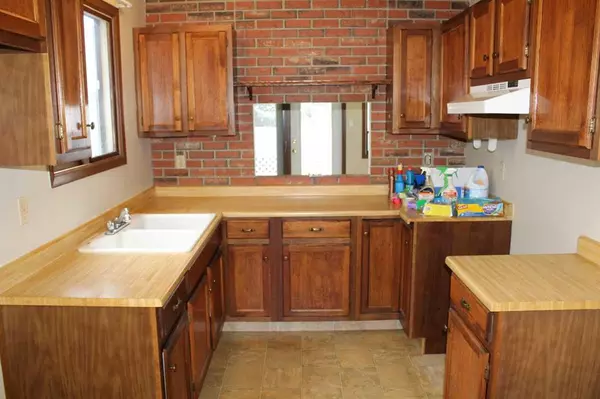For more information regarding the value of a property, please contact us for a free consultation.
213 Stafford Bay N Lethbridge, AB T1H 5L2
Want to know what your home might be worth? Contact us for a FREE valuation!

Our team is ready to help you sell your home for the highest possible price ASAP
Key Details
Sold Price $235,000
Property Type Single Family Home
Sub Type Detached
Listing Status Sold
Purchase Type For Sale
Square Footage 920 sqft
Price per Sqft $255
Subdivision Stafford Manor
MLS® Listing ID A2090539
Sold Date 11/02/23
Style Bi-Level
Bedrooms 3
Full Baths 2
Originating Board Lethbridge and District
Year Built 1981
Annual Tax Amount $2,426
Tax Year 2023
Lot Size 4,507 Sqft
Acres 0.1
Property Description
Welcome to 213 Stafford Bay north! This great little starter home is in need of a new owner with the skill set to breath new life into its decor. Loaded with unrealized potential, this little home is tucked away in a quiet northside cul-de-sac on a very private little lot surrounded by trees. Yes, it's been neglected. Sure, it's in need of new cosmetics and mechanical, but for the right buyer it's a diamond in the rough, waiting to shine again. 3 bedrooms, 2 bathrooms, an east facing rear deck and off-street parking for two cars. Shingles appear to be relatively new so that's one less expense. Don't hesitate, this little home is waiting for YOU!
Location
Province AB
County Lethbridge
Zoning R-LZ
Direction W
Rooms
Basement Finished, Full
Interior
Interior Features Ceiling Fan(s), Laminate Counters, See Remarks, Wood Windows
Heating Forced Air
Cooling None
Flooring Carpet, Linoleum
Appliance See Remarks
Laundry In Basement
Exterior
Parking Features Concrete Driveway, Off Street
Garage Description Concrete Driveway, Off Street
Fence Fenced
Community Features Playground, Schools Nearby, Shopping Nearby, Sidewalks, Street Lights, Walking/Bike Paths
Roof Type Asphalt Shingle
Porch Deck, See Remarks
Lot Frontage 40.0
Total Parking Spaces 2
Building
Lot Description Cul-De-Sac, Lawn, No Neighbours Behind, Landscaped, Level, Private, Treed, Zero Lot Line
Foundation Poured Concrete
Architectural Style Bi-Level
Level or Stories One
Structure Type Vinyl Siding,Wood Frame
Others
Restrictions None Known
Tax ID 83400338
Ownership Private
Read Less



