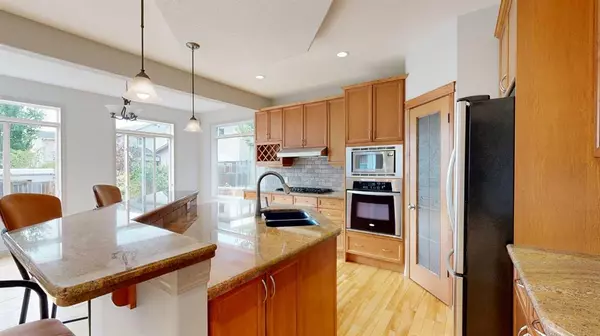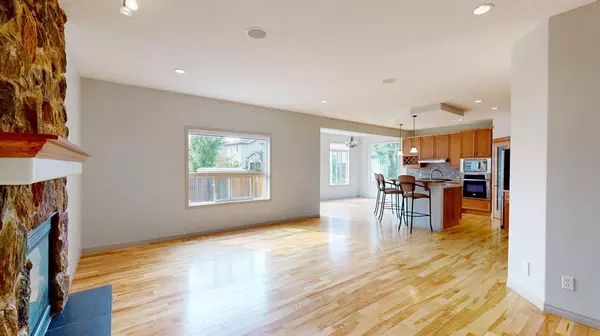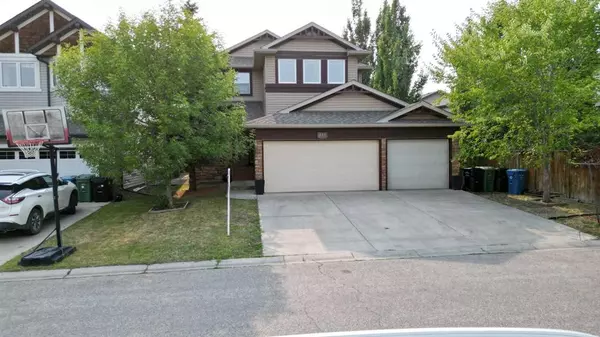For more information regarding the value of a property, please contact us for a free consultation.
319 Chapalina GDNS SE Calgary, AB T2X 0A9
Want to know what your home might be worth? Contact us for a FREE valuation!

Our team is ready to help you sell your home for the highest possible price ASAP
Key Details
Sold Price $764,000
Property Type Single Family Home
Sub Type Detached
Listing Status Sold
Purchase Type For Sale
Square Footage 2,693 sqft
Price per Sqft $283
Subdivision Chaparral
MLS® Listing ID A2064420
Sold Date 11/02/23
Style 2 Storey
Bedrooms 5
Full Baths 3
Half Baths 1
HOA Fees $30/ann
HOA Y/N 1
Originating Board Calgary
Year Built 2006
Annual Tax Amount $4,889
Tax Year 2023
Lot Size 5,274 Sqft
Acres 0.12
Property Description
QUICK POSESSION!! 5 BEDROOM 3.5 BATHROOMS WITH OVER 3800 SQ FT OF LIVIVING SPACE! Stunning family home built by SHANE in the beautiful LAKE COMMUNITY of Chaparral. Welcome to your next family home that has it all. Location, amenities, and even a TRIPLE garage. When you enter the home is a large bright formal dinning room with a beautiful staircase which has a welcoming feeling. The main floor you'll find a mudroom with handy bench storage built in, not one; but 2 coat closets, a powder room, an office with gorgeous French doors to create privacy while working from home. The open living room complete with a fireplace, and a beautiful kitchen. The stainless-steel appliances, GAS cooktop, Wall Oven, Granite counters and LARGE breakfast island will be the home cook's dream! 41 inch MAPLE CABINETS complete with wine rack, pot drawers, and a CORNER PANTRY. The open concept is perfect for socializing and entertaining. The kitchen opens into the back deck and backyard which is perfect for kids, pets and BBQing! The upstairs where you will find your huge primary suite with a spa-like ensuite and walk-in closet with a custom organization system. The ensuite features a deep soaker tub and an enormous walk through dual headed shower. Also upstairs is another full bathroom, 2 large size bedrooms (1 with walk in closet) and a bright bonus room and a spacious Laundry Room. The basement continues to impress with high ceilings, surround sound, 2 huge bedrooms, a living room, and a fully equipped wet bar. You could easily convert this to a mini kitchen for teens or parents. It already comes with a sink, full size dishwasher and full-size Refrigerator. The home has a fresh coat of paint top to bottom, inside and outside trim, the carpets were cleaned and new garage doors all prior to it hitting the market. All you need to do is move in! 2 FURNACES (both serviced and ducts cleaned), 2 HWT's, New garage double door, The possibilities in this home are endless. Your family will be able to walk to schools, shops, and countless amenities. Close proximity to the mountains, Stoney Trail and we can't forget LAKE ACCESS. Book your showing today!
Location
Province AB
County Calgary
Area Cal Zone S
Zoning R-1
Direction E
Rooms
Other Rooms 1
Basement Finished, Full
Interior
Interior Features Bar, Breakfast Bar, Ceiling Fan(s), Central Vacuum, Closet Organizers, Double Vanity, French Door, Granite Counters, High Ceilings, Jetted Tub, Kitchen Island, Pantry, Vinyl Windows, Walk-In Closet(s), Wet Bar, Wired for Sound
Heating Forced Air, Natural Gas
Cooling None
Flooring Carpet, Ceramic Tile, Hardwood
Fireplaces Number 1
Fireplaces Type Family Room, Gas, Mantle
Appliance Dishwasher, Dryer, Garage Control(s), Gas Cooktop, Humidifier, Microwave, Range Hood, Refrigerator, Washer, Water Softener, Window Coverings
Laundry Laundry Room, Upper Level
Exterior
Parking Features Garage Door Opener, Insulated, Triple Garage Attached
Garage Spaces 3.0
Garage Description Garage Door Opener, Insulated, Triple Garage Attached
Fence Fenced
Community Features Lake, Schools Nearby, Shopping Nearby
Amenities Available Beach Access, Clubhouse, Other, Recreation Facilities
Roof Type Asphalt Shingle
Porch Deck, Pergola
Lot Frontage 13.54
Total Parking Spaces 6
Building
Lot Description Back Yard, Few Trees
Foundation Poured Concrete
Architectural Style 2 Storey
Level or Stories Two
Structure Type Aluminum Siding ,Stone
Others
Restrictions Easement Registered On Title,Encroachment,Utility Right Of Way
Tax ID 82698750
Ownership Private
Read Less



