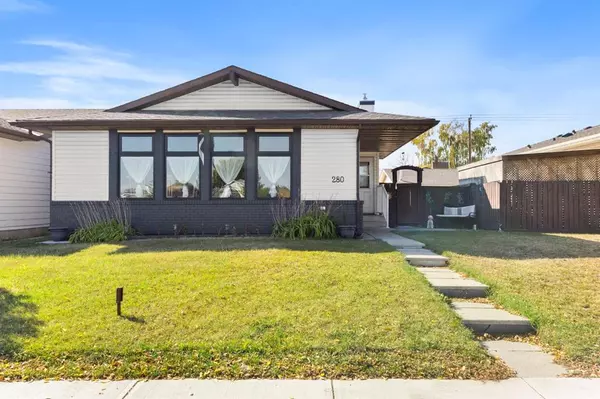For more information regarding the value of a property, please contact us for a free consultation.
280 Templeton CIR NE Calgary, AB T1Y5R5
Want to know what your home might be worth? Contact us for a FREE valuation!

Our team is ready to help you sell your home for the highest possible price ASAP
Key Details
Sold Price $570,000
Property Type Single Family Home
Sub Type Detached
Listing Status Sold
Purchase Type For Sale
Square Footage 1,841 sqft
Price per Sqft $309
Subdivision Temple
MLS® Listing ID A2082963
Sold Date 11/02/23
Style 4 Level Split
Bedrooms 5
Full Baths 3
Originating Board Calgary
Year Built 1981
Annual Tax Amount $2,773
Tax Year 2023
Lot Size 5,414 Sqft
Acres 0.12
Property Description
Welcome to your new home in the heart of Temple. This beautiful 4-level split home features 3+2 bedrooms and features a separate entrance. Brand new black vinyl windows, high-efficiency furnace, new roof, new siding, new electrical throughout the home + new electrical panel. This home has an oversized garage and a spot for your RV. With large bedrooms and three full washrooms, this home has enough space for you and your growing family. You can book a showing today to take in this beauty. It won't last long!!!
Location
Province AB
County Calgary
Area Cal Zone Ne
Zoning R-C1
Direction E
Rooms
Other Rooms 1
Basement Finished, Full
Interior
Interior Features Ceiling Fan(s), Separate Entrance, Storage
Heating Forced Air
Cooling None
Flooring Ceramic Tile, Hardwood, Vinyl Plank
Fireplaces Number 1
Fireplaces Type Electric
Appliance Dishwasher, Dryer, Electric Stove, Garage Control(s), Microwave, Range Hood, Refrigerator, Washer
Laundry Laundry Room
Exterior
Parking Features Double Garage Detached, Off Street, RV Access/Parking
Garage Spaces 2.0
Garage Description Double Garage Detached, Off Street, RV Access/Parking
Fence Fenced
Community Features Other, Park, Playground, Pool, Schools Nearby, Shopping Nearby, Sidewalks, Street Lights, Tennis Court(s), Walking/Bike Paths
Roof Type Asphalt Shingle
Porch Deck, Front Porch
Lot Frontage 45.02
Total Parking Spaces 6
Building
Lot Description Back Lane, Back Yard, City Lot, Front Yard
Foundation Poured Concrete
Architectural Style 4 Level Split
Level or Stories 4 Level Split
Structure Type Brick,Composite Siding,Concrete
Others
Restrictions See Remarks
Tax ID 82974339
Ownership See Remarks
Read Less



