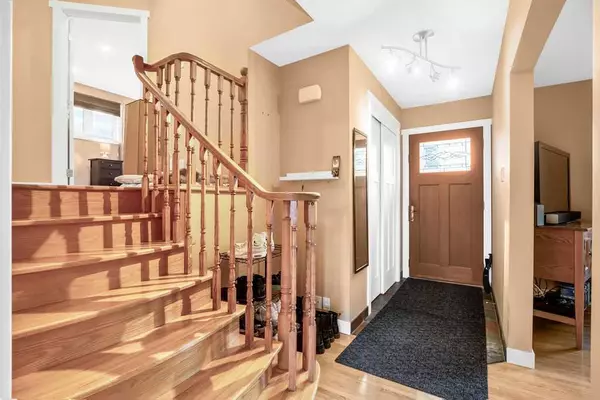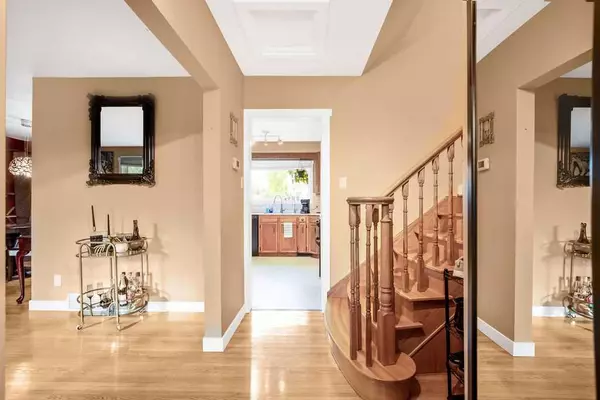For more information regarding the value of a property, please contact us for a free consultation.
167 Southampton DR SW Calgary, AB T2W 0V4
Want to know what your home might be worth? Contact us for a FREE valuation!

Our team is ready to help you sell your home for the highest possible price ASAP
Key Details
Sold Price $532,500
Property Type Single Family Home
Sub Type Detached
Listing Status Sold
Purchase Type For Sale
Square Footage 1,277 sqft
Price per Sqft $416
Subdivision Southwood
MLS® Listing ID A2085532
Sold Date 11/02/23
Style 4 Level Split
Bedrooms 2
Full Baths 3
Originating Board Calgary
Year Built 1963
Annual Tax Amount $3,118
Tax Year 2023
Lot Size 5,500 Sqft
Acres 0.13
Property Description
Fantastic opportunity to own in Southwood! It is a well-maintained home that captures the special timeless character, beautiful hardwood flooring throughout main and upper floors, large windows offering loads of light. Steam shower in master bath. The lower bathroom has a very artistic shower/tub combo that is rare, the tub made by Boeing in the 70's. This home is very special. Don't miss out on this incredible opportunity to own a detached 3 Level Split home in the sought-after neighborhood of Southwood! Tenanted until June 30, 2024 Full reno of most of house in 2014 includes new windows, new doors, new electrical panel. Deck rebuilt in 2016 prior to tenant occupancy.
Location
Province AB
County Calgary
Area Cal Zone S
Zoning R-C1
Direction E
Rooms
Other Rooms 1
Basement Finished, Full
Interior
Interior Features Storage
Heating Forced Air, Natural Gas
Cooling None
Flooring Hardwood, Parquet
Fireplaces Number 1
Fireplaces Type Living Room, Wood Burning
Appliance Dryer, Electric Stove, Refrigerator, Washer
Laundry In Basement, Laundry Room
Exterior
Parking Features Double Garage Attached, Parking Pad
Garage Spaces 2.0
Garage Description Double Garage Attached, Parking Pad
Fence Fenced
Community Features Park, Playground, Schools Nearby, Sidewalks, Street Lights
Roof Type Asphalt Shingle
Porch Deck
Lot Frontage 54.99
Total Parking Spaces 4
Building
Lot Description Treed
Foundation Poured Concrete
Architectural Style 4 Level Split
Level or Stories 3 Level Split
Structure Type Shingle Siding,Wood Frame
Others
Restrictions None Known
Tax ID 83093175
Ownership Private
Read Less



