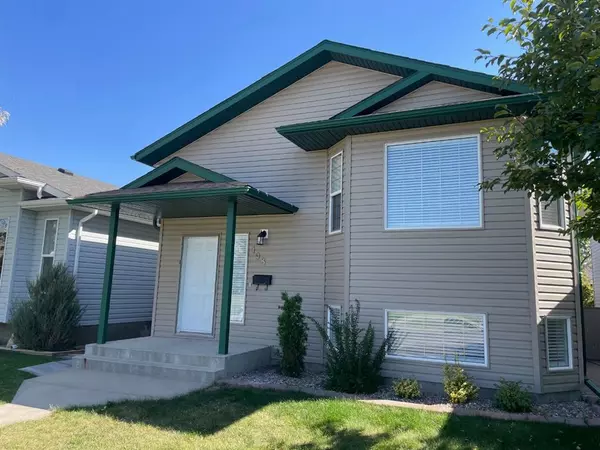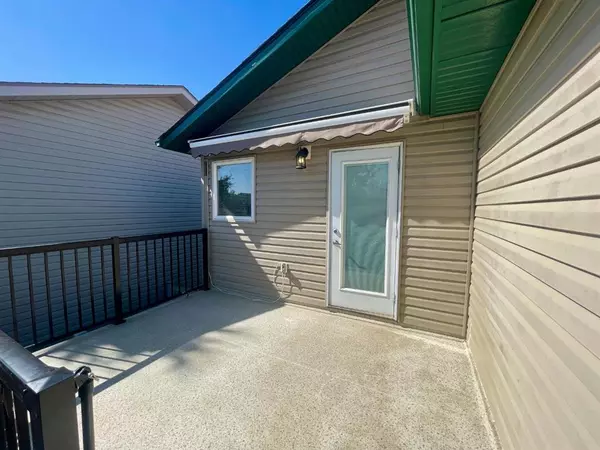For more information regarding the value of a property, please contact us for a free consultation.
198 Fairmont Garden RD S Lethbridge, AB T1K 7L3
Want to know what your home might be worth? Contact us for a FREE valuation!

Our team is ready to help you sell your home for the highest possible price ASAP
Key Details
Sold Price $362,000
Property Type Single Family Home
Sub Type Detached
Listing Status Sold
Purchase Type For Sale
Square Footage 1,148 sqft
Price per Sqft $315
Subdivision Fairmont
MLS® Listing ID A2081807
Sold Date 11/02/23
Style Bi-Level
Bedrooms 4
Full Baths 2
Originating Board Lethbridge and District
Year Built 1998
Annual Tax Amount $3,585
Tax Year 2023
Lot Size 3,684 Sqft
Acres 0.08
Property Description
Beautiful 4 bedroom home in an excellent south side neighbourhood! This bi-level is right across the street from Fairmont Garden Park. Walk in to a freshly updated living room with brand new flooring. The kitchen was done by Adora and is gorgeous and functional with lots of prep space and a clever pantry! The primary bedroom is bright and open with a walk in closet and even a vanity with a sink! The second bedroom and a 4 piece bathroom finish off the main floor. The basement has a large family room, 2 more bedrooms, 3 piece bathroom and lots of storage in the laundry/utility room. A unique feature is that there is a walk out from one of the bedrooms that leads to under the patio! The back yard is low maintenance and features a single detached garage. A big bonus is the retractable awning that goes over the patio! Lot's of great features and a perfect location make this an ideal place to call home!
Location
Province AB
County Lethbridge
Zoning R-CM
Direction W
Rooms
Basement Finished, Full
Interior
Interior Features See Remarks
Heating Forced Air, Natural Gas
Cooling Central Air
Flooring Carpet, Laminate
Appliance Central Air Conditioner, Dishwasher, Electric Stove, Freezer, Refrigerator, Washer/Dryer
Laundry In Basement
Exterior
Parking Features Single Garage Detached
Garage Spaces 1.0
Garage Description Single Garage Detached
Fence Fenced
Community Features Park, Playground
Roof Type Asphalt Shingle
Porch Awning(s), Deck
Lot Frontage 34.0
Total Parking Spaces 1
Building
Lot Description Low Maintenance Landscape, Landscaped
Foundation Poured Concrete
Architectural Style Bi-Level
Level or Stories Bi-Level
Structure Type Wood Frame
Others
Restrictions None Known
Tax ID 83397091
Ownership Private
Read Less



