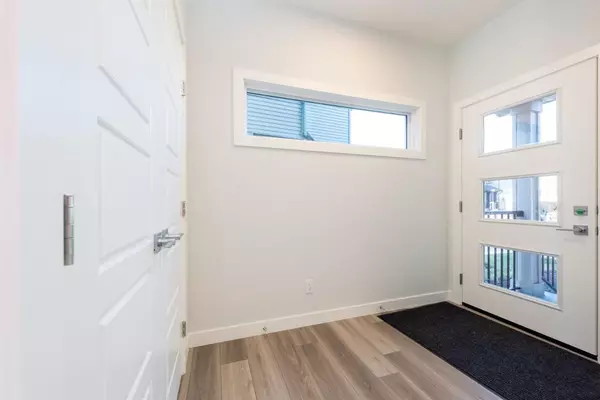For more information regarding the value of a property, please contact us for a free consultation.
824 Corner meadow WAY NE Calgary, AB T3R1S5
Want to know what your home might be worth? Contact us for a FREE valuation!

Our team is ready to help you sell your home for the highest possible price ASAP
Key Details
Sold Price $795,000
Property Type Single Family Home
Sub Type Detached
Listing Status Sold
Purchase Type For Sale
Square Footage 2,285 sqft
Price per Sqft $347
Subdivision Cornerstone
MLS® Listing ID A2087603
Sold Date 11/02/23
Style 2 Storey
Bedrooms 3
Full Baths 2
Half Baths 1
HOA Fees $8/ann
HOA Y/N 1
Originating Board Calgary
Year Built 2023
Tax Year 2023
Lot Size 4,081 Sqft
Acres 0.09
Property Description
Welcome to this beautiful, brand new, never-occupied two-story front-drive house in the highly sought-after North East community of CORNERSTONE. This home boasts modern features and upgrades, making it an excellent choice for discerning buyers. It is conveniently located near all amenities and offers easy access to Stoney Trail.
This attractive open floor plan home comes with numerous features. The main floor features a spacious open concept design and a spice kitchen. The stunning modern kitchen overlooks both the dining room and living room, with expansive and bright windows. The kitchen is equipped with a beautiful center island, cabinets, and stainless steel appliances.
As you ascend the stylish stairs to the upper floor, you'll find three generously sized bedrooms and a bonus room. The primary bedroom includes a 5-piece ensuite and a walk-in closet, while another common bath serves the other bedrooms, completing the wonderful upper floor plan of this charming two-story front-drive home.
The basement features a side entrance, roughing, and two large windows, providing endless possibilities for the new owner's ideas.
Location
Province AB
County Calgary
Area Cal Zone Ne
Zoning R-G
Direction N
Rooms
Other Rooms 1
Basement None, Unfinished
Interior
Interior Features Bathroom Rough-in, Chandelier, Double Vanity, High Ceilings, Kitchen Island, Laminate Counters, No Animal Home, Pantry, Quartz Counters, Separate Entrance, Walk-In Closet(s)
Heating Forced Air, Hot Water
Cooling None
Flooring Carpet, Hardwood
Fireplaces Number 1
Fireplaces Type Blower Fan, Electric, Gas
Appliance ENERGY STAR Qualified Appliances, ENERGY STAR Qualified Dishwasher, Gas Cooktop, Gas Range, Microwave, Oven-Built-In, Washer/Dryer
Laundry Upper Level
Exterior
Parking Features Double Garage Attached
Garage Spaces 435.0
Garage Description Double Garage Attached
Fence None
Community Features Park, Playground, Shopping Nearby, Street Lights
Amenities Available Day Care, Dog Run
Roof Type Asphalt Shingle
Porch None
Lot Frontage 38.22
Total Parking Spaces 4
Building
Lot Description Street Lighting, Other
Foundation Pillar/Post/Pier, Poured Concrete
Architectural Style 2 Storey
Level or Stories Two
Structure Type Concrete,Stone,Vinyl Siding
New Construction 1
Others
Restrictions None Known
Ownership See Remarks
Read Less



