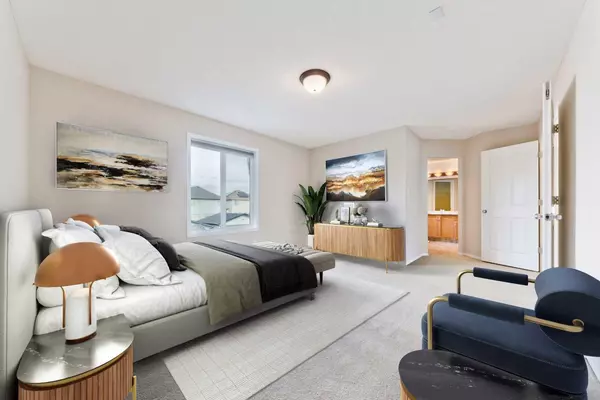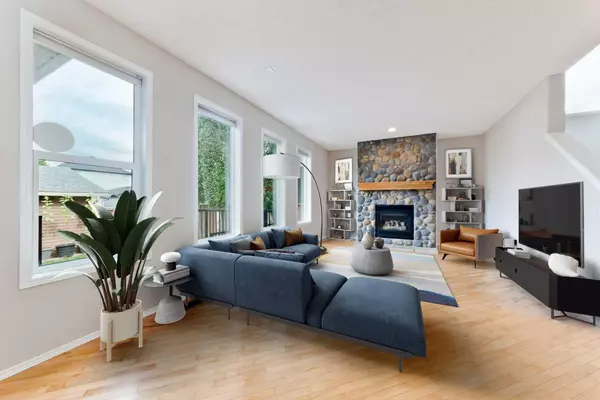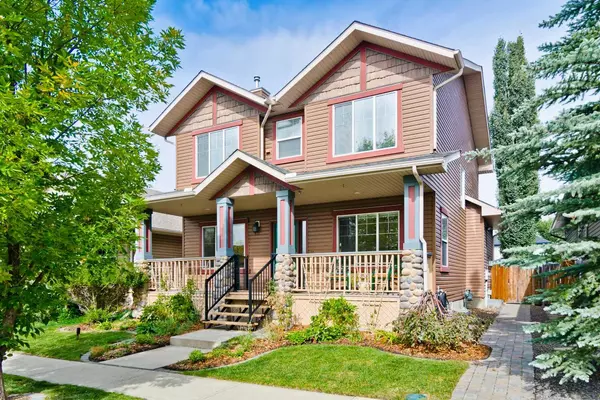For more information regarding the value of a property, please contact us for a free consultation.
248 Prestwick Estate Way Calgary, AB T2Z 4H2
Want to know what your home might be worth? Contact us for a FREE valuation!

Our team is ready to help you sell your home for the highest possible price ASAP
Key Details
Sold Price $615,000
Property Type Single Family Home
Sub Type Detached
Listing Status Sold
Purchase Type For Sale
Square Footage 1,983 sqft
Price per Sqft $310
Subdivision Mckenzie Towne
MLS® Listing ID A2080400
Sold Date 11/03/23
Style 2 Storey
Bedrooms 3
Full Baths 2
Half Baths 1
HOA Fees $18/ann
HOA Y/N 1
Originating Board Calgary
Year Built 2005
Annual Tax Amount $3,834
Tax Year 2023
Lot Size 4,693 Sqft
Acres 0.11
Property Description
Welcome to your dream home in the prestigious Prestwick Estates! This stunning 2-story residence boasts 3 spacious bedrooms, 2.5 baths, and a host of desirable features that make it the perfect place to call home.
As you step inside, you'll immediately notice the fresh, new paint that graces the walls, giving the entire home a modern and inviting feel. The heart of this home is the beautiful kitchen, complete with a brand-new gas stove and a newer stainless steel appliances. It's a chef's delight! Plus, you'll stay comfortable year-round with the central A/C, ensuring your home is always at the perfect temperature.
The entire main floor boasts stunning maple hardwood flooring throughout where the open-concept creates a seamless flow between the kitchen, dining area, and living room. The living room features a cozy fireplace, creating a warm and inviting atmosphere for family gatherings and entertaining friends.
On the main floor, you'll also find a convenient 2-piece bathroom, a versatile den/office space, with build in double desk and deep overhead cabinets with ample storage. Next to the office is a bonus room that can serve as a dining room, recreational area or family room, adding to the flexibility of this home's layout.
Head upstairs to discover the spacious master bedroom, complete with a walk-in closet and a luxurious jetted tub in the en-suite bathroom, perfect for unwinding after a long day. Two additional bedrooms and another full bathroom provide ample space for family members or guests.
This home is ideally located within close proximity to two schools, parks, and all the amenities you could desire. With 1983 square feet of living space, there's room for everyone to enjoy.
Additional features of this fantastic property include a newer roof, a newer hot water tank, a central vacuum system, water softener, a beautiful garden with raised beds for those with a green thumb, a humidifier for added comfort, a laundry room with rough-ins for a sink, and 9ft height unfinished basement for extra living space.
For pet owners, there's a convenient dog run and gated front porch. the main floor boasts stunning hardwood flooring. The oversized detached 2-car garage provides plenty of space for your vehicles and storage.
Located just minutes from Deerfoot Trail, this home offers easy access to transportation routes, making your daily commute a breeze.
Don't miss your chance to make this outstanding property in Prestwick Estates your forever home. Contact us today to schedule a viewing and experience the beauty and convenience this home has to offer. Welcome home!
Location
Province AB
County Calgary
Area Cal Zone Se
Zoning R-1N
Direction S
Rooms
Other Rooms 1
Basement See Remarks, Unfinished
Interior
Interior Features Bathroom Rough-in, Central Vacuum, French Door, Jetted Tub, Kitchen Island, Laminate Counters, Walk-In Closet(s)
Heating Fireplace(s), Forced Air
Cooling Central Air
Flooring Carpet, Hardwood
Fireplaces Number 1
Fireplaces Type Gas Log
Appliance Dishwasher, Dryer, Garage Control(s), Gas Stove, Microwave, Range Hood, Refrigerator, Washer, Water Softener
Laundry Laundry Room, Upper Level
Exterior
Parking Features Double Garage Detached, Off Street
Garage Spaces 2.0
Garage Description Double Garage Detached, Off Street
Fence Fenced
Community Features Playground, Schools Nearby, Shopping Nearby, Sidewalks, Street Lights, Walking/Bike Paths
Amenities Available None
Roof Type Asphalt Shingle
Porch Deck, Enclosed
Lot Frontage 42.03
Exposure S
Total Parking Spaces 2
Building
Lot Description Back Lane, Dog Run Fenced In, Few Trees, Garden, Low Maintenance Landscape, Paved, Private
Foundation Poured Concrete
Architectural Style 2 Storey
Level or Stories Two
Structure Type Concrete,Vinyl Siding,Wood Frame
Others
Restrictions None Known
Tax ID 82718041
Ownership Private
Read Less



