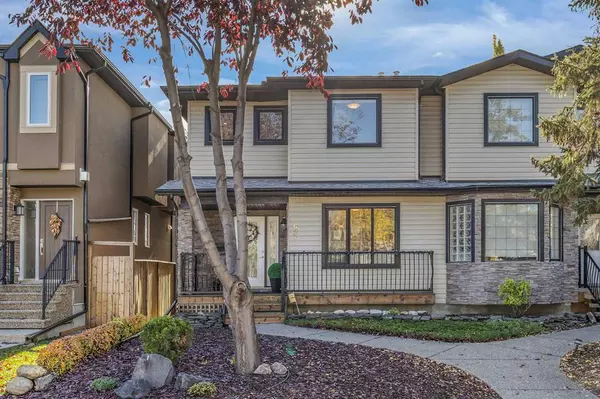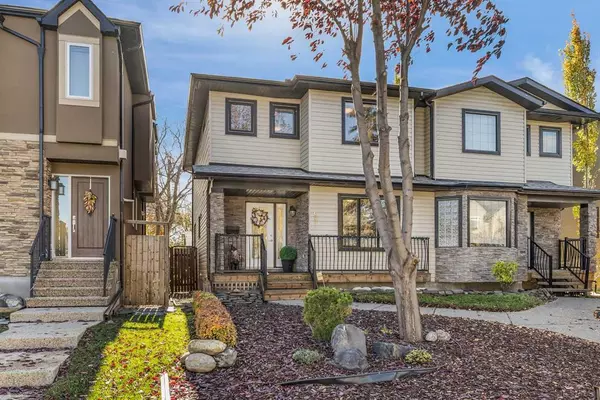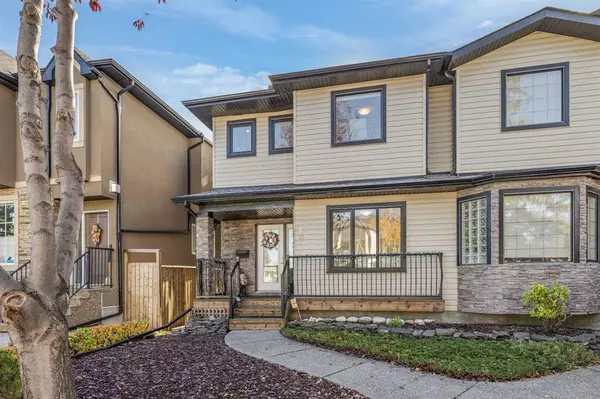For more information regarding the value of a property, please contact us for a free consultation.
627 21 AVE NE Calgary, AB T2Z 1T2
Want to know what your home might be worth? Contact us for a FREE valuation!

Our team is ready to help you sell your home for the highest possible price ASAP
Key Details
Sold Price $648,000
Property Type Single Family Home
Sub Type Semi Detached (Half Duplex)
Listing Status Sold
Purchase Type For Sale
Square Footage 1,508 sqft
Price per Sqft $429
Subdivision Winston Heights/Mountview
MLS® Listing ID A2088489
Sold Date 11/03/23
Style 2 Storey,Side by Side
Bedrooms 3
Full Baths 2
Half Baths 1
Originating Board Calgary
Year Built 2003
Annual Tax Amount $3,272
Tax Year 2023
Lot Size 2,744 Sqft
Acres 0.06
Property Description
Nestled in the serene and family-oriented community of Winston Heights/Mountview, this semi-detached residence brings together the best of comfort, convenience, and offers a maintenance free yard. A stone's throw away from the picturesque Winston Golf Club, its location on a quiet street offers easy access to amenities and schools, ensuring a relaxed lifestyle. This air-conditioned home, comprising 3 bedrooms and 2.5 baths, showcases an open concept with maple hardwood flooring, and a sunlit south facing living area with a gas fireplace. The living space seamlessly blends into a modern kitchen and dining area. The kitchen is a chef's delight with features like a gas stove, large island, full height maple cabinets, granite countertops, new appliances, and a pantry. On the second level you will find the primary bedroom presenting a spacious walk-in wardrobe and a 5-pc ensuite bath. Down the hall are two more bedrooms and a 4-pc bathroom. Head outside to the sunny south facing maintenance free yard and you will find the detached 2 car garage complete with parking pad. Downstairs is unfinished and ready for you to finish as you wish. Some recent upgrades include a new roof on the home and garage (2023), refrigerator (2022) and a microwave hood-fan (2023). Check out the video!
Location
Province AB
County Calgary
Area Cal Zone Cc
Zoning R-C2
Direction N
Rooms
Other Rooms 1
Basement Full, Unfinished
Interior
Interior Features Central Vacuum, Closet Organizers, Granite Counters, Kitchen Island, No Smoking Home, Open Floorplan, Pantry, Skylight(s), Vinyl Windows, Walk-In Closet(s)
Heating Forced Air, Natural Gas
Cooling Central Air
Flooring Carpet, Hardwood, Tile
Fireplaces Number 1
Fireplaces Type Gas, Living Room
Appliance Central Air Conditioner, Dishwasher, Garage Control(s), Gas Stove, Microwave Hood Fan, Refrigerator, Washer/Dryer, Water Purifier, Water Softener, Window Coverings
Laundry Main Level
Exterior
Parking Features Double Garage Detached
Garage Spaces 2.0
Garage Description Double Garage Detached
Fence Fenced
Community Features Golf, Park, Schools Nearby, Shopping Nearby, Sidewalks, Street Lights, Tennis Court(s), Walking/Bike Paths
Roof Type Asphalt Shingle
Porch Front Porch, Patio
Lot Frontage 25.0
Exposure S
Total Parking Spaces 4
Building
Lot Description Back Lane, Back Yard, Landscaped, Level
Foundation Poured Concrete
Architectural Style 2 Storey, Side by Side
Level or Stories Two
Structure Type Stone,Vinyl Siding,Wood Frame
Others
Restrictions None Known
Tax ID 82864058
Ownership Private
Read Less



