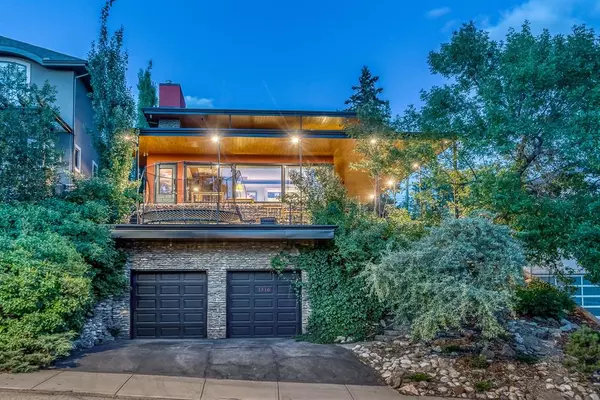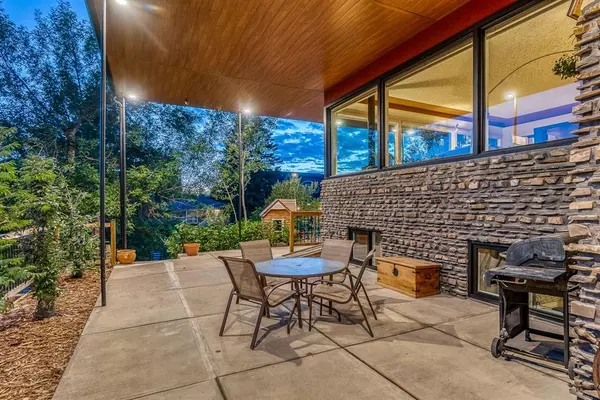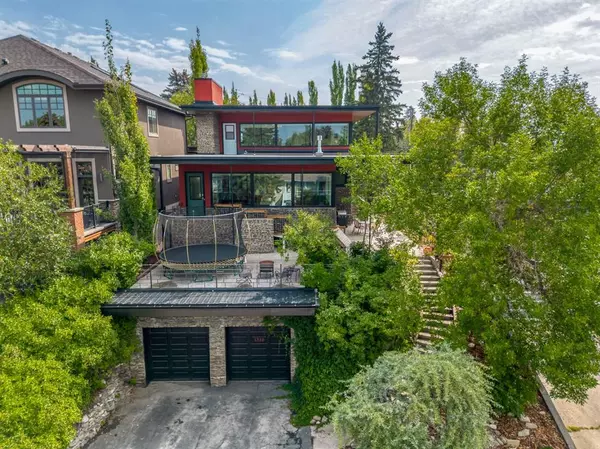For more information regarding the value of a property, please contact us for a free consultation.
1316 17A ST NW Calgary, AB T2P 3T9
Want to know what your home might be worth? Contact us for a FREE valuation!

Our team is ready to help you sell your home for the highest possible price ASAP
Key Details
Sold Price $1,310,000
Property Type Single Family Home
Sub Type Detached
Listing Status Sold
Purchase Type For Sale
Square Footage 2,635 sqft
Price per Sqft $497
Subdivision Hounsfield Heights/Briar Hill
MLS® Listing ID A2072985
Sold Date 11/03/23
Style 2 Storey
Bedrooms 6
Full Baths 3
Originating Board Calgary
Year Built 1950
Annual Tax Amount $5,356
Tax Year 2023
Lot Size 6,738 Sqft
Acres 0.15
Property Description
Designed by a Scandinavian architect for his own home, influenced by the international and mid-century modernism of its time, this home offers the sort of contemporary character that only comes around once in a blue moon. Custom Hunter Douglas window treatments frame a spectacular view on both main and upper floors, enhanced by a 2022 sweeping upgrade of these expansive South and West facing windows, flooding the entire home with natural light. This large, flat-roofed home was designed intentionally to connect to the home's natural surroundings. Raised above the street with deep cantilever canopy soffits, contemporary pillars and extensive outdoor living space, the home is privately tucked away care of lush vine, lilac, ashes and aspen greenery. Wide-plank red cedar hardwood installed in 2022 will appeal to those who appreciate genuine artisan hardwood craftsmanship. A free standing fireplace selected specifically to allow you to take in the view while enjoying its warmth, and a distinctive accented ceiling alcove complete the stunning living room. The windows and custom coverings, hardwood floors and fireplace were part of a recent $400,000 upgrade which also includes a brand new roof, gutters, downspouts, LED lighting, professionally installed home security, wood and baluster perimeter fencing, no-maintenance front rock garden landscaping, elevator($90,000)and more! The elevator adds to the home's adaptive living design which includes various other accessible yet understated features. The ramp is modular and can be easily removed before possession if not required. The presence of a walk-out caretaker/in-law suite (not legal) on the lower level, double attached garage, and rear parking pad adds further convenience and versatility. The newly painted exterior colour choice of mid-century Cherokee Red has a distinguished provenance in the works of Frank Lloyd Wright and beautifully complements the original hand-stacked stone siding. With its prime inner city location, it is walking distance to excellent schools, shopping, entertainment, restaurants, walking trails and parks. You'll enjoy a privileged view and location in this home that only residents at this plateau in this sought after neighborhood can enjoy. Come see this home and see what the fuss is about. PS: ask about the secret passage to the top rooftop patio if you really want to see a view!!
Location
Province AB
County Calgary
Area Cal Zone Cc
Zoning R-C1
Direction W
Rooms
Basement Separate/Exterior Entry, Finished, Suite, Walk-Up To Grade
Interior
Interior Features Elevator, High Ceilings, Open Floorplan, See Remarks, Separate Entrance, Track Lighting, Walk-In Closet(s), Wood Counters
Heating High Efficiency, Fireplace(s), Forced Air, Natural Gas
Cooling None
Flooring Carpet, Ceramic Tile, Hardwood
Fireplaces Number 1
Fireplaces Type Free Standing, Gas, Living Room
Appliance Dishwasher, Dryer, Electric Stove, Garage Control(s), Gas Water Heater, Refrigerator, See Remarks, Stove(s), Washer, Window Coverings
Laundry In Basement
Exterior
Parking Features Additional Parking, Double Garage Attached, Front Drive, Garage Door Opener, Garage Faces Front, Parking Pad, See Remarks, Side By Side
Garage Spaces 2.0
Garage Description Additional Parking, Double Garage Attached, Front Drive, Garage Door Opener, Garage Faces Front, Parking Pad, See Remarks, Side By Side
Fence Fenced, Partial
Community Features Park, Playground, Schools Nearby, Shopping Nearby, Sidewalks, Street Lights
Roof Type Flat Torch Membrane,Flat,See Remarks
Accessibility Accessible Approach with Ramp, Accessible Central Living Area, Accessible Doors, Accessible Elevator Installed, Accessible Full Bath, Accessible Hallway(s), Customized Wheelchair Accessible, Stair Lift, Wheel-In Shower
Porch Deck, Patio, Rooftop Patio, See Remarks, Wrap Around
Lot Frontage 51.84
Exposure W
Total Parking Spaces 3
Building
Lot Description Back Lane, Back Yard, Fruit Trees/Shrub(s), Front Yard, Lawn, Low Maintenance Landscape, Landscaped, Many Trees, Paved, Private
Foundation Poured Concrete
Architectural Style 2 Storey
Level or Stories Two
Structure Type Concrete,See Remarks,Stone,Stucco
Others
Restrictions Restrictive Covenant
Tax ID 82663995
Ownership Private
Read Less



