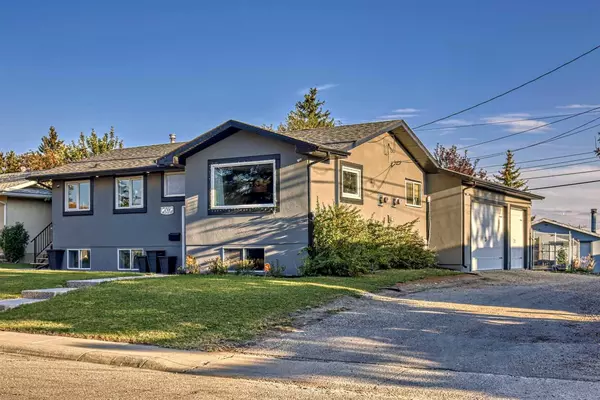For more information regarding the value of a property, please contact us for a free consultation.
507 60 AVE NE Calgary, AB T2K 4X2
Want to know what your home might be worth? Contact us for a FREE valuation!

Our team is ready to help you sell your home for the highest possible price ASAP
Key Details
Sold Price $664,000
Property Type Single Family Home
Sub Type Detached
Listing Status Sold
Purchase Type For Sale
Square Footage 1,046 sqft
Price per Sqft $634
Subdivision Thorncliffe
MLS® Listing ID A2082514
Sold Date 11/03/23
Style Bi-Level
Bedrooms 4
Full Baths 2
Originating Board Calgary
Year Built 1971
Annual Tax Amount $4,133
Tax Year 2023
Lot Size 5,985 Sqft
Acres 0.14
Property Description
Welcome to your Fully Renovated Dream Home with HUGE Tripple Garage on a Private Corner Lot & only 15 mins to Downtown! No expense was spared in renovating this 4 bedroom Bi-level in Thorncliffe! You will immediately notice its bright, open concept floor plan with tons of natural light & gleaming Engineered Hardwood Floors! The Living Room is spacious & has a gorgeous fireplace to cozy up too and a built in Big Screen TV that comes with the home! The Kitchen & Dining Area is a Chefs dream & perfect for entertaining with ceiling height Maple Cabinetry, Kitchen Aid Appliances & Granite Island! The homeowner has also included the Dining Table & Chairs as they match the space perfectly! The Primary Suite has its own corner Fireplace, sitting area and a W/I closet w/dresser. The Jack & Jill bathroom has been redone with a glass & tile w/i shower, granite counter and custom lighting. Downstairs you will find 2 more BIG Bedrooms, one with a wet/bar that could easily be converted to a full kitchen or used for a home business or bar area. The best part is your Games Room is already fully outfitted with a Pool Table (included) and all the accessories! Downstairs is also a 3pc bathroom & Laundry Room/ Furnace Room. This home has it all! A/C, 2 Furnaces, a New Hot Water Tank & Humidifier. An oversized 31x29 ft Garage was also added with A/C, Gas Heater, Workbench and Extra High Doors. Lots of room for your vehicles & all your toys! The hoist in the garage is also negotiable. The backyard is a true oasis, with it's Aggregate Patio, Built in Gas Firetable & Custom Outdoor Kitchen complete with a Napoleon BBQ & Smoker! Their is also tons of manicured lawn to lay out on, Underground Sprinklers, Beautifully kept Gardens & a Paved RV pad! This home also has a deck on the East side of the house with a 2nd door off the kitchen, prefect for barbequing! Their are too many upgrades to mention, but trust me when I say you will appreciate the time & craftsmanship that went into all of the custom woodwork & fine details inside & out! The location is also perfect, a few blocks from NoseHill Park, bike paths that go across the city, restaurants, shopping, schools & all your other amenities. Homes like this don't come along very often and is a truly a MUST SEE!
Location
Province AB
County Calgary
Area Cal Zone N
Zoning R-C1
Direction N
Rooms
Basement Finished, Full
Interior
Interior Features Breakfast Bar, Built-in Features, Ceiling Fan(s), Chandelier, Closet Organizers, Granite Counters, High Ceilings, Kitchen Island, Natural Woodwork, No Smoking Home, Open Floorplan, Pantry, Separate Entrance, Storage, Vaulted Ceiling(s), Vinyl Windows, Walk-In Closet(s), Wet Bar
Heating Forced Air, Natural Gas
Cooling Central Air
Flooring Ceramic Tile, Hardwood, Laminate
Fireplaces Number 2
Fireplaces Type Blower Fan, Decorative, Electric, Living Room, Mantle, Master Bedroom
Appliance Central Air Conditioner, Dishwasher, Garage Control(s), Gas Range, Microwave, Refrigerator, Washer/Dryer, Window Coverings
Laundry In Basement
Exterior
Parking Features 220 Volt Wiring, Additional Parking, Alley Access, Garage Door Opener, Garage Faces Side, Heated Garage, Insulated, Oversized, RV Access/Parking, Triple Garage Detached, Workshop in Garage
Garage Spaces 3.0
Garage Description 220 Volt Wiring, Additional Parking, Alley Access, Garage Door Opener, Garage Faces Side, Heated Garage, Insulated, Oversized, RV Access/Parking, Triple Garage Detached, Workshop in Garage
Fence Fenced
Community Features Park, Playground, Pool, Schools Nearby, Shopping Nearby, Sidewalks, Walking/Bike Paths
Roof Type Asphalt Shingle
Porch Deck, Patio, Side Porch
Lot Frontage 48.23
Exposure N
Total Parking Spaces 7
Building
Lot Description Back Lane, Back Yard, Corner Lot, Front Yard, Lawn, Garden, Landscaped, Level, Street Lighting, Underground Sprinklers, Yard Lights, Private, Rectangular Lot, Treed
Foundation Poured Concrete
Architectural Style Bi-Level
Level or Stories Bi-Level
Structure Type Vinyl Siding,Wood Frame
Others
Restrictions None Known
Tax ID 83085241
Ownership Private
Read Less



