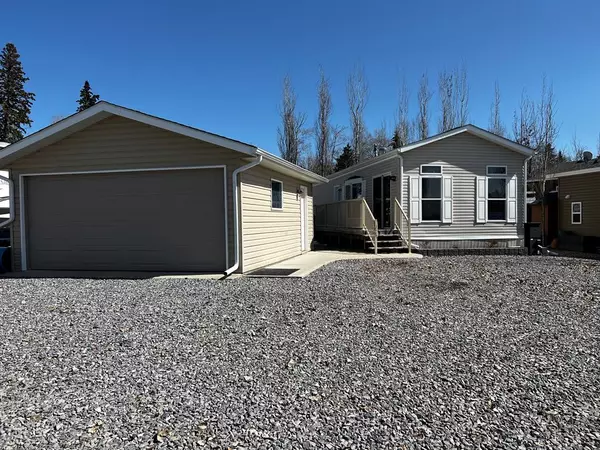For more information regarding the value of a property, please contact us for a free consultation.
10046 township road 422 #125A Rural Ponoka County, AB t4j 1v9
Want to know what your home might be worth? Contact us for a FREE valuation!

Our team is ready to help you sell your home for the highest possible price ASAP
Key Details
Sold Price $229,500
Property Type Single Family Home
Sub Type Detached
Listing Status Sold
Purchase Type For Sale
Square Footage 694 sqft
Price per Sqft $330
Subdivision Raymond Shores
MLS® Listing ID A2040258
Sold Date 11/03/23
Style Modular Home
Bedrooms 1
Full Baths 1
Condo Fees $211
Originating Board Central Alberta
Year Built 2011
Annual Tax Amount $966
Tax Year 2022
Lot Size 5,521 Sqft
Acres 0.13
Lot Dimensions 16x112x65x112
Property Description
LIVE AT THE LAKE! or COME FOR THE SUMMER! Either way, this manufactured home is sure to impress in STYLE & VALUE!! This Immaculate lake home is made for comfortable year-round living. Great open layout with vaulted ceilings, offering a primary bedroom, full 4 piece bath with corner tub, Well planned kitchen with eating bar, induction range and open to the living room area. Patio doors and Garden door to the large wrap around deck that leads to a sweet oasis surrounded by trees and an aggregated concreted pad with fire pit. No need to fuss as this lake house it has a zeroscape yard, meaning all your time is lake time! The Garage (18x22) is well insulated and could easily be converted to a Bunkie for guests. The community itself exudes pride of ownership & amenities are endless, ie: indoor swimming pool, hot tub , pickle ball courts, full facility clubhouse , Gym, private beach, swim dock, 2 marina's, playground, beach volley ball, trails, all in your own gated community. The condo fees include maintenance of all common property, plus water, sewer, garbage. To only enhance the value of this property, is also comes with a BOAT SLIP (outland Marina).
Location
Province AB
County Ponoka County
Zoning rvr
Direction NW
Rooms
Basement None
Interior
Interior Features Breakfast Bar, High Ceilings
Heating Forced Air, Propane
Cooling Rough-In
Flooring Carpet, Linoleum
Appliance Dishwasher, Microwave, Refrigerator, Stove(s), Washer/Dryer
Laundry In Unit
Exterior
Parking Features Double Garage Detached
Garage Spaces 1.0
Garage Description Double Garage Detached
Fence None
Pool Heated, Indoor
Community Features Clubhouse, Fishing, Gated, Lake, Park, Playground, Pool, Schools Nearby, Street Lights, Tennis Court(s)
Amenities Available Beach Access, Boating, Clubhouse, Coin Laundry, Fitness Center, Gazebo, Indoor Pool, Laundry, Park, Racquet Courts, Recreation Facilities, Snow Removal
Waterfront Description Beach Access
Roof Type Asphalt Shingle
Porch Deck
Lot Frontage 65.0
Total Parking Spaces 4
Building
Lot Description Back Yard, Reverse Pie Shaped Lot
Foundation Piling(s)
Architectural Style Modular Home
Level or Stories One
Structure Type Vinyl Siding
Others
HOA Fee Include Common Area Maintenance,Maintenance Grounds,Professional Management,Reserve Fund Contributions,Residential Manager,Security Personnel,Sewer,Snow Removal,Trash,Water
Restrictions Pet Restrictions or Board approval Required,Pets Allowed
Ownership Private
Pets Allowed Restrictions, Yes
Read Less



