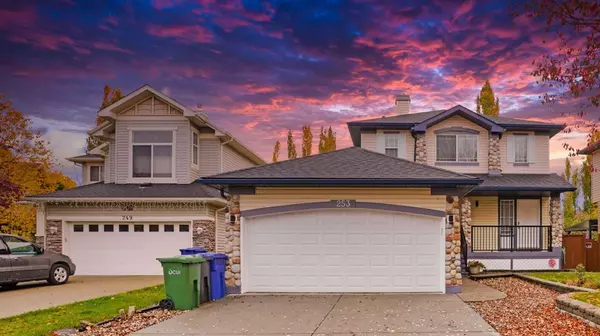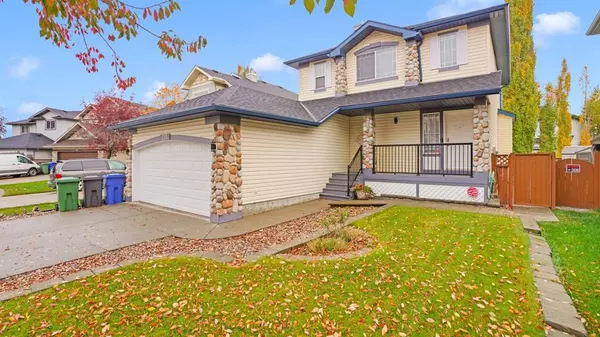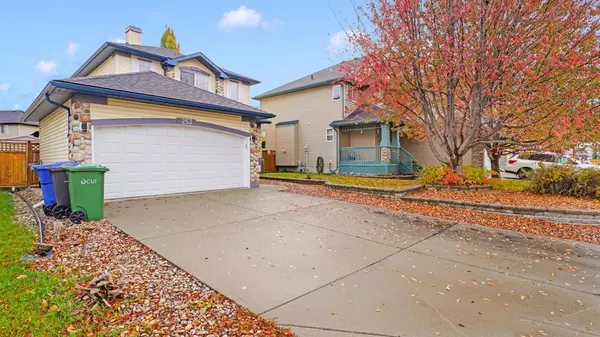For more information regarding the value of a property, please contact us for a free consultation.
253 West Lakeview PL Chestermere, AB T1Z 1K4
Want to know what your home might be worth? Contact us for a FREE valuation!

Our team is ready to help you sell your home for the highest possible price ASAP
Key Details
Sold Price $580,000
Property Type Single Family Home
Sub Type Detached
Listing Status Sold
Purchase Type For Sale
Square Footage 1,639 sqft
Price per Sqft $353
MLS® Listing ID A2086665
Sold Date 11/03/23
Style 2 Storey
Bedrooms 3
Full Baths 2
Half Baths 1
Originating Board Calgary
Year Built 2001
Annual Tax Amount $2,671
Tax Year 2023
Lot Size 5,384 Sqft
Acres 0.12
Property Description
Welcome to this stunning Updated 2 Story Home has been meticulously cared for and updated through out. It features on the main floor and open concept living space with Gas fire place, custom Built ins, Granite counter tops, and a custom walk through pantry. On the upper Level a Primary Bedroom with a walk in closet and an Ensuite renovated in 2023 and a second bathroom renovated in 2019. Full Developed basement with permits and wiring for a home theatre . The roof was replace in 2020 and Central air conditioning was added in 2021. The back yard is Beautifully landscaped and cared for with perennials, garden pond, , garden shed for storage , gazebo and under ground Sprinklers to easily maintain the luscious back yard. Book your in person Viewing today !
Location
Province AB
County Chestermere
Zoning R1
Direction N
Rooms
Other Rooms 1
Basement Finished, Full
Interior
Interior Features Built-in Features, Central Vacuum, Granite Counters, No Smoking Home, Open Floorplan, Vinyl Windows, Wired for Sound
Heating Forced Air, Natural Gas
Cooling Central Air
Flooring Vinyl Plank
Fireplaces Number 1
Fireplaces Type Gas
Appliance Central Air Conditioner, Dishwasher, Dryer, Electric Stove, Garage Control(s), Microwave, Range Hood, Refrigerator, Washer, Window Coverings
Laundry Main Level
Exterior
Parking Features Double Garage Attached
Garage Spaces 2.0
Garage Description Double Garage Attached
Fence Fenced
Community Features Fishing, Golf, Park, Playground, Schools Nearby, Sidewalks, Street Lights, Walking/Bike Paths
Roof Type Asphalt
Porch Deck, Front Porch
Lot Frontage 15.15
Exposure N
Total Parking Spaces 4
Building
Lot Description Back Yard, Cul-De-Sac, Front Yard, Lawn, Low Maintenance Landscape, Irregular Lot, Landscaped, Underground Sprinklers
Foundation Poured Concrete
Architectural Style 2 Storey
Level or Stories Two
Structure Type Vinyl Siding,Wood Frame
Others
Restrictions None Known
Tax ID 57311230
Ownership Private
Read Less



