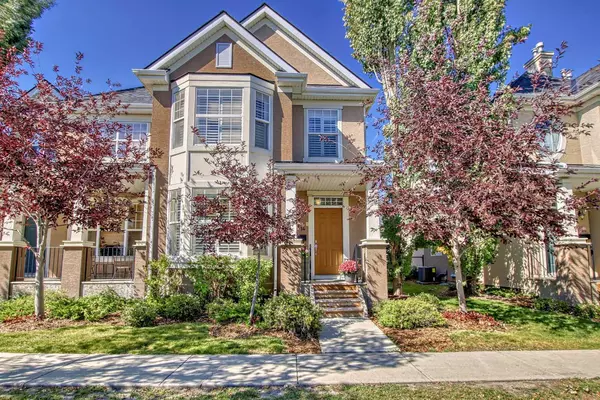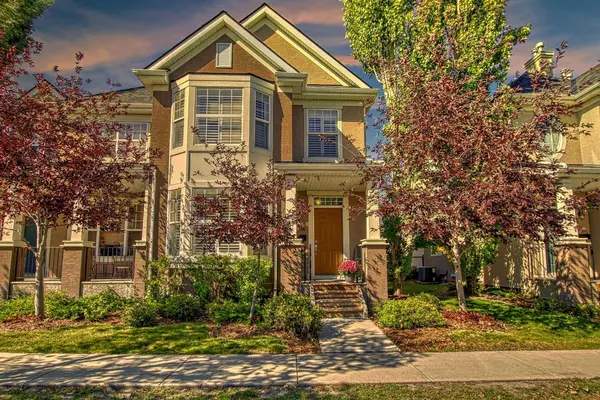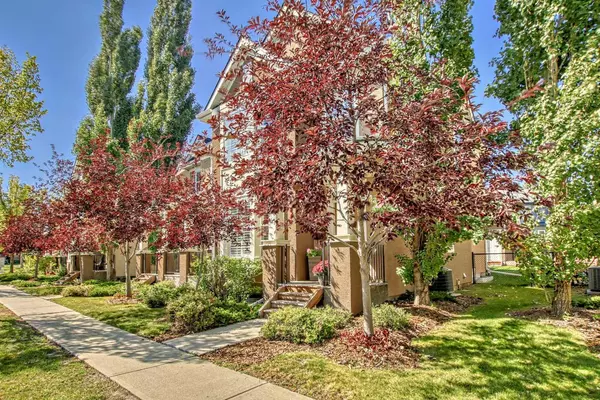For more information regarding the value of a property, please contact us for a free consultation.
14 Prestwick Estate Gate SE Calgary, AB T2Z 4B6
Want to know what your home might be worth? Contact us for a FREE valuation!

Our team is ready to help you sell your home for the highest possible price ASAP
Key Details
Sold Price $490,000
Property Type Single Family Home
Sub Type Semi Detached (Half Duplex)
Listing Status Sold
Purchase Type For Sale
Square Footage 1,418 sqft
Price per Sqft $345
Subdivision Mckenzie Towne
MLS® Listing ID A2080574
Sold Date 11/04/23
Style 2 Storey,Side by Side
Bedrooms 2
Full Baths 2
Half Baths 1
Condo Fees $564
HOA Fees $18/ann
HOA Y/N 1
Originating Board Calgary
Year Built 2005
Annual Tax Amount $2,385
Tax Year 2023
Lot Size 3,207 Sqft
Acres 0.07
Property Description
Introducing 14 Prestwick Estate Gate SE, an exceptional duplex home boasting the perfect blend of style, convenience, and comfort. This thoughtfully designed residence features a double garage, two bedrooms, two bathrooms, and a well-appointed open floor plan on the main floor. With both bedrooms ensuited and complete with walk-in closets, as well as the convenience of a second-floor laundry room, this home offers an ideal living experience for today's modern lifestyle.
As you approach this delightful property, you will be captivated by its curb appeal and well-maintained landscaping. Step inside, and you'll immediately appreciate the spacious open-concept layout on the main floor. Natural light pours in through large windows, creating a warm and inviting ambiance. The open floor plan seamlessly connects the living, dining, and kitchen areas, making it perfect for entertaining friends and family or simply enjoying everyday living.
The well-appointed kitchen offers ample counter space, modern appliances, and a convenient breakfast bar, making meal preparation a joy. Whether you're whipping up a gourmet meal or preparing a quick snack, this kitchen offers everything you need. Just off of the kitchen you will find a half bath.
One of the standout features of this home is the two generously sized bedrooms, each with its own ensuite bathroom and walk-in closet. These well-appointed primary suites provide a private retreat where you can relax and rejuvenate. Whether you're enjoying a soothing bath or getting ready for the day in your walk-in closet, these primary suites provide the ultimate in comfort and luxury.
Adding to the practicality of this home is the second-floor laundry room, making chores a breeze. No more lugging laundry up and down the stairs – it's all conveniently located near the bedrooms.
The undeveloped basement offers endless possibilities for customization, whether you envision a recreation room, home gym, or additional living space. Let your imagination run wild and create a space that suits your unique needs.
Outside, the backyard space is perfect for outdoor activities, gardening, or simply enjoying the fresh air. A patio or deck could easily be added to create an outdoor oasis. The detached double garage provides ample parking and storage space, ensuring your vehicles and belongings are secure and easily accessible.
Located in the sought-after community of Prestwick Estates, this home provides easy access to nearby amenities, including schools, parks, shopping, and transportation options. Enjoy the benefits of a well-established neighborhood while relishing the comfort in features of this duplex.
Don't miss your opportunity to make this exceptional property your own – schedule a viewing today!
Location
Province AB
County Calgary
Area Cal Zone Se
Zoning M-1 d75
Direction NE
Rooms
Basement Full, Unfinished
Interior
Interior Features Breakfast Bar, Ceiling Fan(s), Closet Organizers, High Ceilings, Kitchen Island, Laminate Counters, Storage, Walk-In Closet(s)
Heating Fireplace(s), Forced Air
Cooling Central Air
Flooring Carpet, Hardwood, Linoleum
Fireplaces Number 1
Fireplaces Type Gas
Appliance Dishwasher, Dryer, Electric Stove, Microwave Hood Fan, Refrigerator, Washer, Water Softener, Window Coverings
Laundry In Unit
Exterior
Parking Features Double Garage Detached
Garage Spaces 2.0
Garage Description Double Garage Detached
Fence Fenced
Community Features Park, Playground, Pool, Schools Nearby, Shopping Nearby, Sidewalks, Street Lights, Walking/Bike Paths
Amenities Available Park, Playground
Roof Type Asphalt Shingle
Porch Front Porch, Other
Lot Frontage 28.18
Exposure W
Total Parking Spaces 2
Building
Lot Description Back Yard, Few Trees, Front Yard, Lawn, Low Maintenance Landscape
Foundation Poured Concrete
Architectural Style 2 Storey, Side by Side
Level or Stories Two
Structure Type Stucco,Wood Frame
Others
HOA Fee Include Common Area Maintenance,Insurance,Maintenance Grounds,Professional Management,Reserve Fund Contributions,Snow Removal,Trash
Restrictions Pet Restrictions or Board approval Required
Tax ID 82826097
Ownership Private
Pets Allowed Restrictions
Read Less



