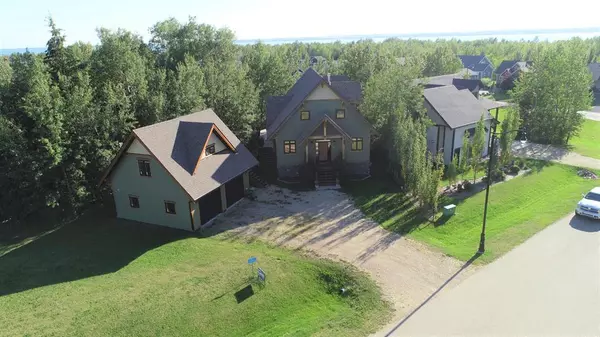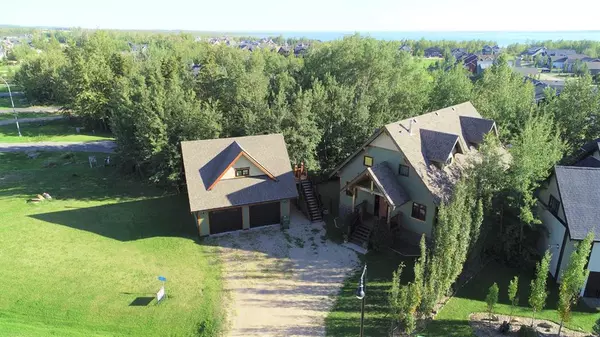For more information regarding the value of a property, please contact us for a free consultation.
431 Summer CRES Rural Ponoka County, AB T0C 2J0
Want to know what your home might be worth? Contact us for a FREE valuation!

Our team is ready to help you sell your home for the highest possible price ASAP
Key Details
Sold Price $800,000
Property Type Single Family Home
Sub Type Detached
Listing Status Sold
Purchase Type For Sale
Square Footage 2,503 sqft
Price per Sqft $319
Subdivision Meridian Beach
MLS® Listing ID A2053380
Sold Date 11/04/23
Style 1 and Half Storey,Acreage with Residence
Bedrooms 4
Full Baths 3
HOA Fees $50/ann
HOA Y/N 1
Originating Board Central Alberta
Year Built 2008
Annual Tax Amount $3,453
Tax Year 2022
Lot Size 0.304 Acres
Acres 0.3
Property Description
This stunning lake house in the sought-after Meridian Beach subdivision in the heart of Central Alberta, offers over 4200 sq. ft of developed living space and a range of exceptional features! The property boasts a wrap-around deck, and a newer detached double garage/Carriage House, built in 2016, which features a full guest suite in the loft. With its year-round entertainment options and serene ambiance, this 4-season lake retreat is ideal for both year-round living and summer getaways. This home showcases elegant roof lines, vaulted ceilings, beautiful hardwood flooring, and top-quality finishes throughout. As you enter the front foyer, you'll find two spacious bedrooms on either side. The chef's kitchen is a culinary dream, featuring granite countertops, high-end appliances, and plenty of cabinetry and counter space. Adjacent to the dining room, a raised breakfast bar offers additional seating space, with an eye-catching chandelier. A soaring stone gas fireplace graces the living area, visible even from the second level. Upstairs, you'll discover a private nook or office space, along with a luxurious primary bedroom resembling a spa retreat. It includes a generous walk-in closet, a three-sided stone fireplace separating the bedroom from the exquisite 6-piece ensuite. The ensuite features a double vanity, a luxurious shower, and a deep jetted tub, providing a heavenly escape. The walkout basement is designed for entertainment and comfort, featuring a huge rec room, third fireplace, a wet bar, and a mini fridge. There is a laundry room with extra storage cabinets, and laundry sink. An additional fourth bedroom, and a blackout theater room, complete the basement. Brand new renovations have just been completed that include new luxury plank flooring, baseboards , and fresh paint (2023). The property is equipped with numerous extras, including central air conditioning, in-floor heating, central vacuum, and stair lighting. Furthermore, a BOAT SLIP on the nearby canal is included for added convenience. The suite includes a fridge, a stove top, a 4-piece bathroom, and a cozy fireplace. Meridian Beach offers excellent amenities such as a grocery store/ restaurant, beach access, tennis and basketball courts, a community hall, and three pavilions available for special occasions. This property exudes value and presents the perfect opportunity to create beautiful memories in an idyllic location.
Location
Province AB
County Ponoka County
Zoning Lake Resort
Direction N
Rooms
Other Rooms 1
Basement Finished, Full
Interior
Interior Features Ceiling Fan(s), Central Vacuum, Granite Counters, High Ceilings, Jetted Tub, Kitchen Island, No Smoking Home, Open Floorplan, Pantry, Storage, Sump Pump(s), Vaulted Ceiling(s), Vinyl Windows, Walk-In Closet(s)
Heating In Floor, Fireplace(s), Forced Air, Natural Gas
Cooling Central Air
Flooring Carpet, Ceramic Tile, Hardwood, Laminate
Fireplaces Number 3
Fireplaces Type Basement, Electric, Gas, Living Room, Master Bedroom, Stone
Appliance Dishwasher, Dryer, Garage Control(s), Microwave, Refrigerator, Stove(s), Washer
Laundry In Basement, Laundry Room
Exterior
Parking Features Additional Parking, Double Garage Detached, Driveway, Garage Door Opener, Garage Faces Front, Off Street
Garage Spaces 2.0
Garage Description Additional Parking, Double Garage Detached, Driveway, Garage Door Opener, Garage Faces Front, Off Street
Fence Partial
Community Features Fishing, Lake, Playground
Amenities Available Beach Access, Recreation Facilities
Waterfront Description See Remarks,Lake Access
Roof Type Asphalt Shingle
Porch Deck
Total Parking Spaces 4
Building
Lot Description Back Yard, Corner Lot, Fruit Trees/Shrub(s), Lake, Front Yard, Lawn, Low Maintenance Landscape
Foundation Poured Concrete
Architectural Style 1 and Half Storey, Acreage with Residence
Level or Stories One and One Half
Structure Type Composite Siding
Others
Restrictions Restrictive Covenant-Building Design/Size
Tax ID 57491414
Ownership Private
Read Less



