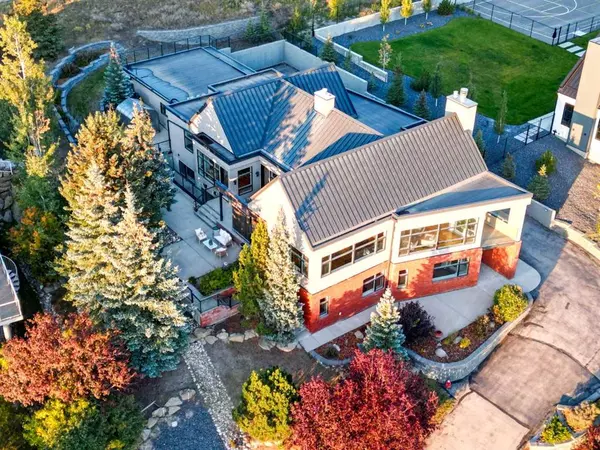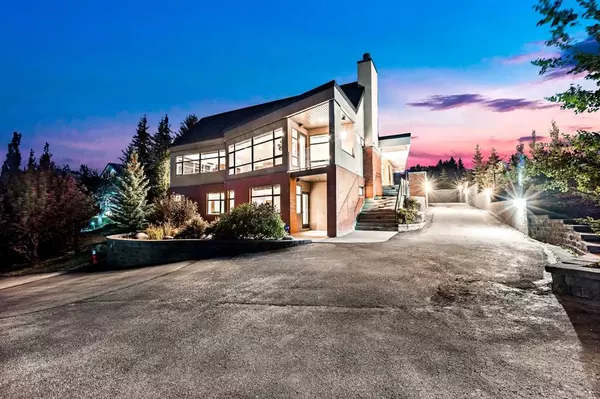For more information regarding the value of a property, please contact us for a free consultation.
44 Slopes GRV SW Calgary, AB T3H 3Y7
Want to know what your home might be worth? Contact us for a FREE valuation!

Our team is ready to help you sell your home for the highest possible price ASAP
Key Details
Sold Price $1,715,000
Property Type Single Family Home
Sub Type Detached
Listing Status Sold
Purchase Type For Sale
Square Footage 2,885 sqft
Price per Sqft $594
Subdivision Springbank Hill
MLS® Listing ID A2083629
Sold Date 11/04/23
Style Bungalow
Bedrooms 3
Full Baths 3
Half Baths 3
HOA Fees $211/mo
HOA Y/N 1
Originating Board Calgary
Year Built 2003
Annual Tax Amount $9,463
Tax Year 2023
Lot Size 0.400 Acres
Acres 0.4
Property Description
Welcome to 44 Slopes Grove SW, a modern estate home perched upon the ridge in the sought-after gated community of the Slopes. This exceptional property offers unobstructed, panoramic, 180° views of the valley, foothills, and mountains from every level. Step inside this custom-built 3 bedroom + office, 6 bathroom home with over 5,500 SF of developed living space and prepare to be amazed. Situated on an oversized fully landscaped .40 of an acre lot, this property offers privacy and tranquility. As you enter through the main entrance, you'll be greeted by a large covered deck that leads you into the open plan of the main level. The 17' vaulted ceilings and floor-to-ceiling windows showcase the breathtaking view. The kitchen is a chef's dream, featuring full-height custom cherry cabinetry, granite countertops, 2 large islands, a custom-built hutch in the eating area, and a walk-in pantry. The living room boasts a stone and cherry wood surround fireplace with custom built-ins, a wet scotch bar, and a formal dining room that easily seats 10+. With access to one of the 5 oversized patios/decks, complete with a gas line for your BBQ and sliding wood shades, creating the perfect outdoor oasis., you can enjoy the sunset over the mountains while entertaining guests. The primary bedroom is a true retreat, with stunning windows that provide access to the outside patios. It includes a large ensuite with a jetted tub, double sink vanity, water closet, oversized steam shower, and a spacious walk-in closet. The main level also features custom cherry millwork and solid cherry doors throughout, in-floor heating in garage, basement & upper level tile, surrounded built in speakers, attention to detail at every turn. Venture down to the walkout basement in your own private elevator, filled with natural light and showcasing beautiful west views. The open plan layout offers a living space for hanging out with friends and family, featuring a fireplace wall, games areas, and an extensive wet bar. A large glass wine room and another wet scotch bar complete the space. The basement also includes two additional bedrooms with two and a half baths, a large home gym, and a storage room finished with one of two dog wash areas. The oversized, heated, triple car garage offers a workshop area with the second dog wash and access to the low maintenance landscaped backyard, which includes a charming greenhouse. Imagine transforming the oversized triple garage roof into the ultimate rooftop deck, where you can marvel at the stunning green space behind the property. The surrounding area of the Slopes offers not only luxurious living but also a convenient and vibrant community. Discover the charm and beauty of this area, with its close proximity to amenities, shopping, dining, and outdoor activities. Don't miss out on this one-of-a-kind property that combines luxury, breathtaking views, and a wealth of amenities. Contact us today to schedule a private showing and make this dream home yours!
Location
Province AB
County Calgary
Area Cal Zone W
Zoning DC (pre 1P2007)
Direction SE
Rooms
Other Rooms 1
Basement Separate/Exterior Entry, Finished, Walk-Out To Grade
Interior
Interior Features Bar, Breakfast Bar, Built-in Features, Ceiling Fan(s), Central Vacuum, Chandelier, Closet Organizers, Double Vanity, Elevator, Granite Counters, High Ceilings, Jetted Tub, Kitchen Island, No Smoking Home, Open Floorplan, Pantry, Quartz Counters, Soaking Tub, Steam Room, Storage, Vaulted Ceiling(s), Walk-In Closet(s), Wet Bar, Wired for Sound
Heating In Floor, Forced Air, Natural Gas
Cooling Central Air
Flooring Ceramic Tile, Hardwood
Fireplaces Number 2
Fireplaces Type Basement, Gas, Living Room, Mantle, Wood Burning
Appliance Bar Fridge, Central Air Conditioner, Dishwasher, Dryer, Garage Control(s), Garburator, Gas Cooktop, Microwave, Oven, Refrigerator, Trash Compactor, Washer, Window Coverings
Laundry Laundry Room, Main Level
Exterior
Parking Features Driveway, Garage Door Opener, Heated Garage, Insulated, Oversized, Triple Garage Attached
Garage Spaces 3.0
Garage Description Driveway, Garage Door Opener, Heated Garage, Insulated, Oversized, Triple Garage Attached
Fence Fenced
Community Features Gated, Park, Playground, Schools Nearby, Shopping Nearby, Sidewalks, Street Lights, Walking/Bike Paths
Amenities Available Other
Roof Type Metal
Porch Balcony(s), Covered, Deck, Front Porch, Patio, Rooftop Patio
Lot Frontage 112.21
Exposure SW
Total Parking Spaces 6
Building
Lot Description Back Yard, Backs on to Park/Green Space, Environmental Reserve, Gentle Sloping, No Neighbours Behind, Landscaped, Many Trees, Rectangular Lot, Sloped
Foundation Poured Concrete
Architectural Style Bungalow
Level or Stories One
Structure Type Brick,Stucco,Wood Frame
Others
Restrictions None Known
Tax ID 82786448
Ownership Private
Read Less



