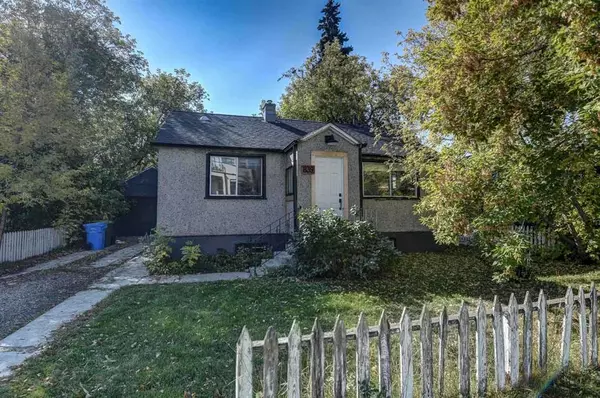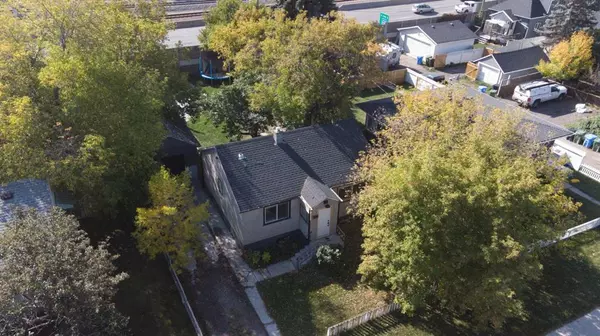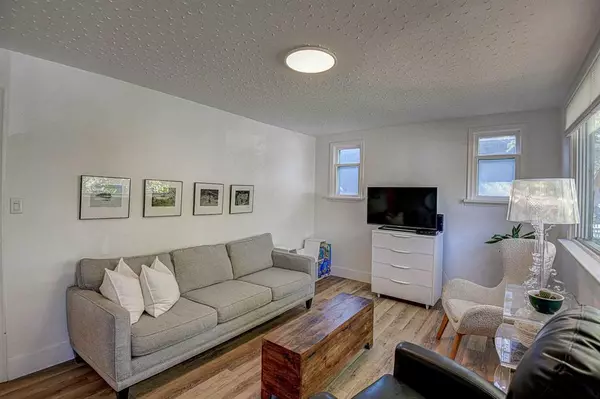For more information regarding the value of a property, please contact us for a free consultation.
839 Mcpherson RD NE Calgary, AB T2Z 4Z6
Want to know what your home might be worth? Contact us for a FREE valuation!

Our team is ready to help you sell your home for the highest possible price ASAP
Key Details
Sold Price $815,000
Property Type Single Family Home
Sub Type Detached
Listing Status Sold
Purchase Type For Sale
Square Footage 720 sqft
Price per Sqft $1,131
Subdivision Bridgeland/Riverside
MLS® Listing ID A2082143
Sold Date 11/05/23
Style Bungalow
Bedrooms 3
Full Baths 2
Originating Board Calgary
Year Built 1950
Annual Tax Amount $3,433
Tax Year 2023
Lot Size 6,006 Sqft
Acres 0.14
Property Description
Welcome to Bridgeland! This 3-bedroom, 2 bath bungalow is situated on a 6,000 SQ/FT M-C1 ZONED LOT with tremendous redevelopment potential. The 2-bedroom main level of this clean owner-occupied home underwent a cosmetic upgrade in 2021, including new paint throughout. The illegal one-bedroom basement suite was completely renovated in 2015. New high efficiency furnace installed in 2015. Eaves troughs were replaced in 2021. Hot water tank was replaced in 2022. Main floor fridge was replaced in 2023.
This is one of the very few properties in the area that has off street parking, for at least three vehicles.
5-minute walk to the Bridgeland LRT station. 20-minute walk to downtown Calgary. 5-minute walk to the shops, restaurants, pubs and parks of Bridgeland. 5-minute drive to the Zoo and Science Centre.
This is a great home to rent out, live in, or redevelop." New development of the property would give an unobstructed view of downtown and the Bow river.
Location
Province AB
County Calgary
Area Cal Zone Cc
Zoning M-C1
Direction N
Rooms
Basement Full, Suite
Interior
Interior Features Storage
Heating High Efficiency, Forced Air, Natural Gas
Cooling None
Flooring Ceramic Tile, Vinyl Plank
Appliance Dryer, Electric Stove, Microwave, Refrigerator, Stove(s), Washer, Window Coverings
Laundry In Basement
Exterior
Parking Features Single Garage Detached
Garage Spaces 1.0
Garage Description Single Garage Detached
Fence Fenced
Community Features Shopping Nearby
Roof Type Asphalt Shingle
Porch None
Lot Frontage 50.07
Total Parking Spaces 2
Building
Lot Description Back Yard, Level
Foundation Poured Concrete
Architectural Style Bungalow
Level or Stories One
Structure Type Wood Frame
Others
Restrictions None Known
Tax ID 82788077
Ownership Private
Read Less



