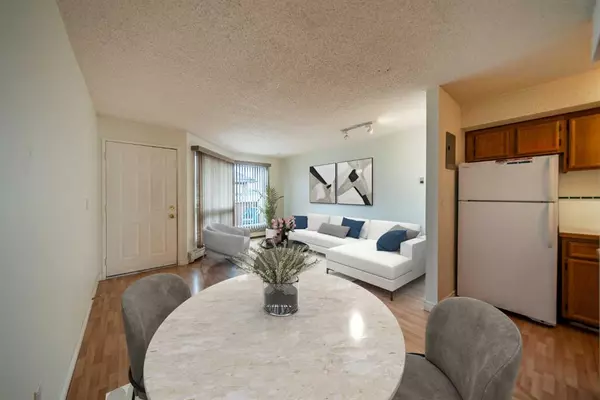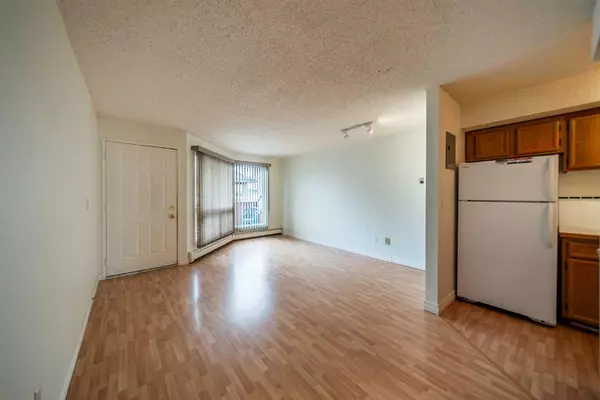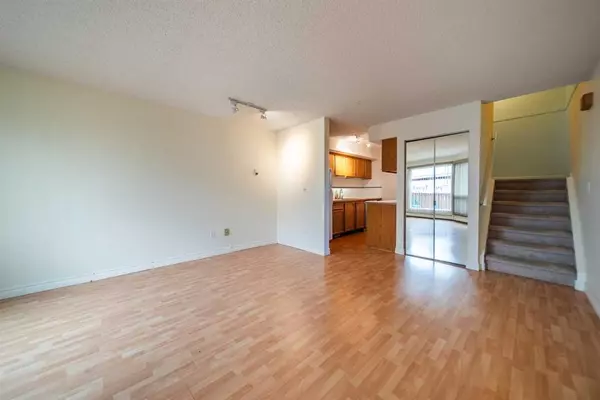For more information regarding the value of a property, please contact us for a free consultation.
113 22 AVE NE #3 Calgary, AB T2E 1T4
Want to know what your home might be worth? Contact us for a FREE valuation!

Our team is ready to help you sell your home for the highest possible price ASAP
Key Details
Sold Price $235,000
Property Type Townhouse
Sub Type Row/Townhouse
Listing Status Sold
Purchase Type For Sale
Square Footage 976 sqft
Price per Sqft $240
Subdivision Tuxedo Park
MLS® Listing ID A2084432
Sold Date 11/05/23
Style 3 Storey
Bedrooms 2
Full Baths 1
Condo Fees $646
Originating Board Calgary
Year Built 1982
Annual Tax Amount $1,606
Tax Year 2023
Property Description
Welcome to a fantastic opportunity for first-time buyers or savvy investors in Tuxedo Park. This well-appointed three-level home is spacious, conveniently located and offers underground parking. Enjoy easy access to shopping, dining, public transit and the downtown core. As you step inside, an open floor plan allows for flexible furniture placement. The laminate floors add a touch of contemporary charm to this versatile living space, encompassing a welcoming family room, a dining area, and a functional kitchen. The kitchen is cheery with a white subway tile backsplash and a white appliance package, making meal preparation a delightful experience. The second floor, hosts a generously sized bedroom, the main bath, and a convenient laundry room, simplifying daily routines. The top floor holds the primary bedroom and extra closet space, including a walk-in for additional storage. This design ensures that you have all the space you need to stay organized and comfortable. Situated just off Centre Street a mere 5-minute drive to downtown, this home offers the perfect blend of urban living and accessibility. You'll find yourself within walking distance of an array of amenities, including grocery stores, restaurants, bakeries, coffee shops, and public transportation.
Location
Province AB
County Calgary
Area Cal Zone Cc
Zoning M-C1
Direction W
Rooms
Basement None
Interior
Interior Features Laminate Counters, Separate Entrance, Walk-In Closet(s)
Heating Hot Water, Natural Gas
Cooling None
Flooring Carpet, Laminate
Appliance Dishwasher, Electric Stove, Range Hood, Refrigerator, See Remarks, Washer/Dryer
Laundry In Unit
Exterior
Parking Features Parkade, Stall, Underground
Garage Description Parkade, Stall, Underground
Fence None
Community Features Park, Playground, Schools Nearby, Shopping Nearby, Street Lights, Walking/Bike Paths
Amenities Available Parking, Trash
Roof Type Asphalt Shingle
Porch Balcony(s), Patio
Exposure E
Total Parking Spaces 1
Building
Lot Description Landscaped
Foundation Block, Poured Concrete
Architectural Style 3 Storey
Level or Stories Three Or More
Structure Type Vinyl Siding,Wood Frame
Others
HOA Fee Include Common Area Maintenance,Insurance,Parking,Professional Management,Reserve Fund Contributions,Snow Removal
Restrictions None Known
Tax ID 83114372
Ownership Estate Trust
Pets Allowed Call
Read Less



