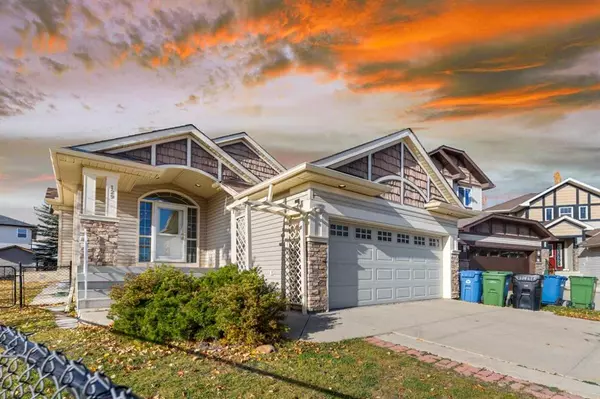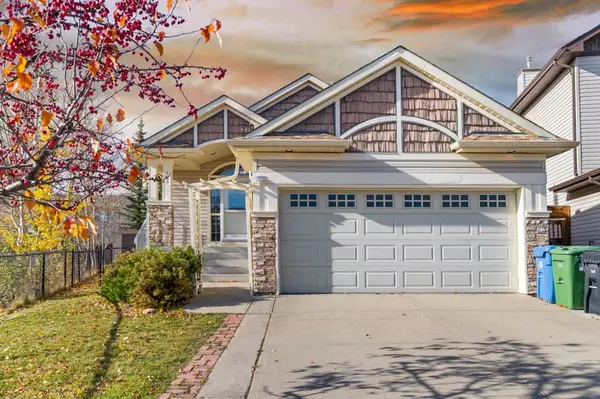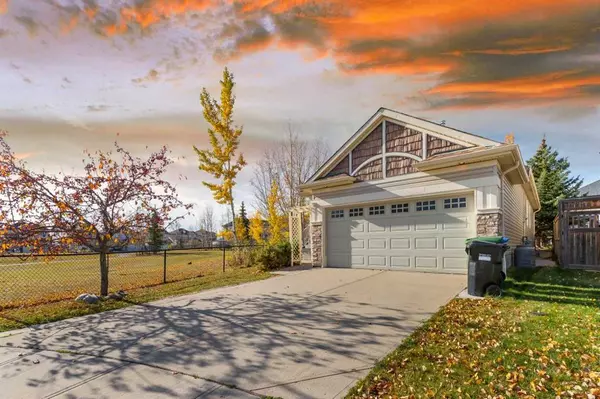For more information regarding the value of a property, please contact us for a free consultation.
129 Royal Birch Mews NW Calgary, AB T3G 5N9
Want to know what your home might be worth? Contact us for a FREE valuation!

Our team is ready to help you sell your home for the highest possible price ASAP
Key Details
Sold Price $650,000
Property Type Single Family Home
Sub Type Detached
Listing Status Sold
Purchase Type For Sale
Square Footage 1,281 sqft
Price per Sqft $507
Subdivision Royal Oak
MLS® Listing ID A2089060
Sold Date 11/05/23
Style Bungalow
Bedrooms 5
Full Baths 3
Originating Board Calgary
Year Built 2003
Annual Tax Amount $3,713
Tax Year 2023
Lot Size 5,823 Sqft
Acres 0.13
Property Description
Welcome to Royal Oak, a much sought after community in NW Calgary! Here's an opportunity for you to purchase this rare and beautiful gem, an upgraded large bungalow siding onto a lovely park in a quiet cul-de-sac. Over 2,400 sq.ft of developed space. Bright and open floorplan with plenty of natural lights coming in through the big windows throughout the house. There are 2 large bedrooms on the main floor + 3 other bedrooms, a huge family room and a full bathroom on the lower level. Vaulted ceilings on the main floor, large kitchen with island and a raised breakfast bar, spacious living room with a cozy fireplace, sliding patio doors off the dining nook leading to a vinyl covered deck. An excellent price in today's hot market for a large bungalow with 5 bedrooms, 3 full bathrooms, fully developed basement, double attached garage, corner house, park next to it and the list goes on and on….a gorgeous and well kept home including shingles that were replaced in 2022.
Location
Province AB
County Calgary
Area Cal Zone Nw
Zoning R-C1
Direction E
Rooms
Other Rooms 1
Basement Finished, Full
Interior
Interior Features Central Vacuum, Vaulted Ceiling(s)
Heating Forced Air, Natural Gas
Cooling None
Flooring Hardwood, Tile
Fireplaces Number 1
Fireplaces Type Gas, Living Room, Mantle
Appliance Dishwasher, Dryer, Electric Stove, Garage Control(s), Microwave Hood Fan, Refrigerator, Washer
Laundry In Basement
Exterior
Parking Features Double Garage Attached
Garage Spaces 2.0
Garage Description Double Garage Attached
Fence Fenced
Community Features Park, Playground, Schools Nearby, Shopping Nearby, Walking/Bike Paths
Roof Type Asphalt Shingle
Porch Deck
Lot Frontage 32.12
Total Parking Spaces 2
Building
Lot Description Corner Lot, Cul-De-Sac, Low Maintenance Landscape, Level, Pie Shaped Lot
Foundation Poured Concrete
Architectural Style Bungalow
Level or Stories One
Structure Type Stone,Vinyl Siding,Wood Frame
Others
Restrictions None Known
Tax ID 82938497
Ownership Private
Read Less



