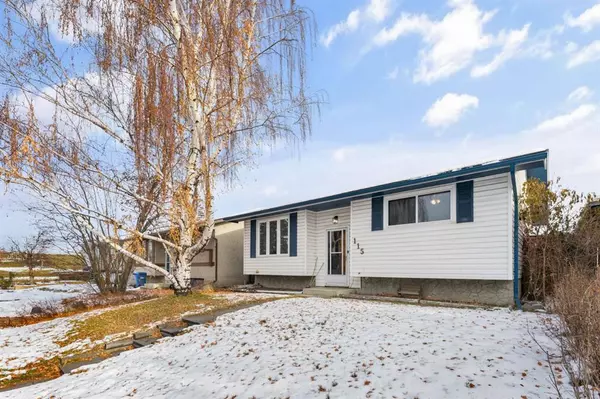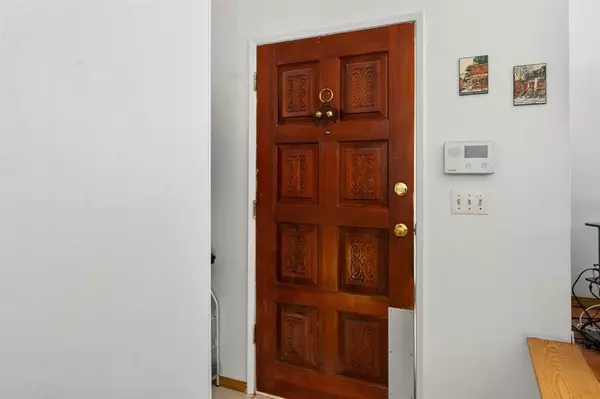For more information regarding the value of a property, please contact us for a free consultation.
115 Marlyn PL NE Calgary, AB T2A 3K9
Want to know what your home might be worth? Contact us for a FREE valuation!

Our team is ready to help you sell your home for the highest possible price ASAP
Key Details
Sold Price $425,000
Property Type Single Family Home
Sub Type Detached
Listing Status Sold
Purchase Type For Sale
Square Footage 904 sqft
Price per Sqft $470
Subdivision Marlborough
MLS® Listing ID A2089504
Sold Date 11/06/23
Style Bungalow
Bedrooms 4
Full Baths 2
Originating Board Calgary
Year Built 1972
Annual Tax Amount $2,300
Tax Year 2023
Lot Size 4,197 Sqft
Acres 0.1
Property Description
Introducing 115 Marlyn Place, NE, Calgary, this bungalow is nestled on a peaceful cut-de-sac. Boasting four bedrooms, and two bathrooms, this charming home is ready for your own personal touches. The roof of this property was replaced in 2010, ensuring long-lasting protection and peace of mind. The furnace has been upgraded within the last 5 years, guaranteeing efficient heating for a cozy living environment. Additionally, the water tank was recently replaced within the past 6 months. Furthermore, all windows and the back door were replaced in 2015 - and insured for 25 years. Don't miss out on this opportunity where the essential updates have been taken care of, allowing you to simply move in and update the home to make it your own. Schedule a showing today, and make this home yours.
Location
Province AB
County Calgary
Area Cal Zone Ne
Zoning R-C1
Direction W
Rooms
Basement Full, Partially Finished
Interior
Interior Features Storage
Heating Forced Air, Natural Gas
Cooling None
Flooring Carpet, Linoleum
Appliance Electric Oven, Microwave, Range Hood, Refrigerator, Washer/Dryer
Laundry In Basement
Exterior
Parking Features Off Street, RV Access/Parking
Garage Description Off Street, RV Access/Parking
Fence Fenced
Community Features Schools Nearby, Shopping Nearby
Roof Type Asphalt Shingle
Porch None
Lot Frontage 40.0
Total Parking Spaces 2
Building
Lot Description Back Lane, Cul-De-Sac
Foundation Poured Concrete
Architectural Style Bungalow
Level or Stories One
Structure Type Vinyl Siding,Wood Frame
Others
Restrictions None Known
Tax ID 82875943
Ownership Private
Read Less



