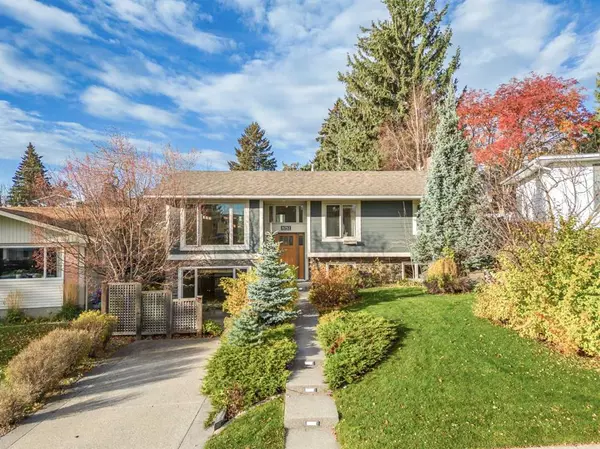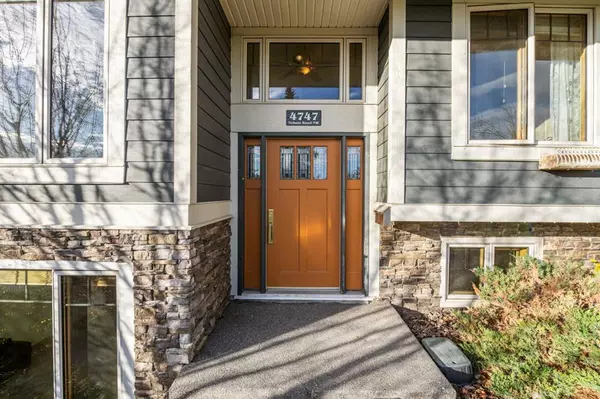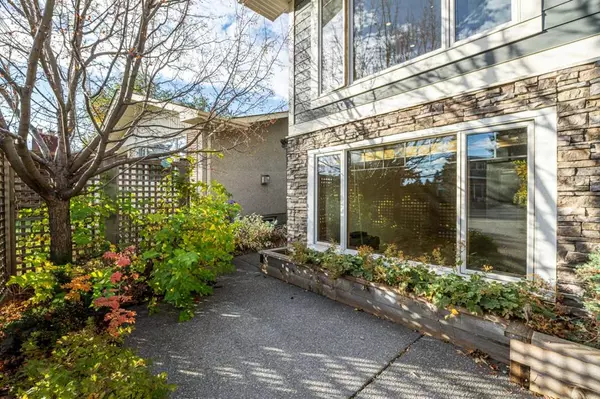For more information regarding the value of a property, please contact us for a free consultation.
4747 Nelson RD NW Calgary, AB T2K 2L8
Want to know what your home might be worth? Contact us for a FREE valuation!

Our team is ready to help you sell your home for the highest possible price ASAP
Key Details
Sold Price $760,000
Property Type Single Family Home
Sub Type Detached
Listing Status Sold
Purchase Type For Sale
Square Footage 1,138 sqft
Price per Sqft $667
Subdivision North Haven
MLS® Listing ID A2088740
Sold Date 11/06/23
Style Bi-Level
Bedrooms 4
Full Baths 3
Originating Board Calgary
Year Built 1965
Annual Tax Amount $3,778
Tax Year 2023
Lot Size 6,888 Sqft
Acres 0.16
Property Description
No expense was spared with this beautifully updated and fully move-in ready home located in the heart of North Haven! This bi-level features 4 bedrooms, 3 bathrooms, 2 living areas and almost 2200 square feet of luxury living space! This main level includes a large living room, dining room and a fantastic kitchen. There are patio doors to the wonderfully landscaped and private back-yard. The primary suite is large with its own patio doors, an ensuite with heated floors, steam shower with body sprays, double vanity and a large walk in closet. You'll also find the laundry conveniently located upstairs and a beautiful second bedroom. The downstairs space is very large, but is still cozy with the heated floors and wood burning fireplace. There are two additional bedrooms with one extremely big at 22'4" x 10'7" with a walk in closet - this space is so big that it could be used as a flex space for whatever your heart desires. There is also a large family room with the fireplace and built-ins /stereo. The whole house is wired for sound with individual controls. Enjoy AIR CONDITIONING for the hot summer days. WIndows and patio doors have all been updated to FIr/Metal clad. There is a workshop area in the mechanical room. The furnace was replaced in 2022. The landscaping is unreal and has lighting, irrigation and wonderfully tiered gardens. There is an AIRCONDTIONED and HEATED STUDIO in the back yard as well as a playhouse, two wooden storage sheds, a large patio and outdoor speakers. An EXTRA LARGE HEATED garage has been built onthe property - ample lighting including many pit lights and a couple solar tubes, epoxy flooring, storage including a sled rack, 30A plug is part of this dream garage! The exterior has been redone with hardie plank including the garage and studio.
Location
Province AB
County Calgary
Area Cal Zone N
Zoning R-C1
Direction NE
Rooms
Other Rooms 1
Basement Finished, Full
Interior
Interior Features Bookcases, Built-in Features, Ceiling Fan(s), Closet Organizers, Double Vanity, Granite Counters, Natural Woodwork, Open Floorplan, Pantry, Recessed Lighting, See Remarks, Solar Tube(s), Steam Room, Walk-In Closet(s), Wired for Sound, Wood Windows
Heating Forced Air, Natural Gas
Cooling Central Air
Flooring Carpet, Hardwood, Slate, Tile
Fireplaces Number 1
Fireplaces Type Wood Burning
Appliance Built-In Oven, Dishwasher, Dryer, Electric Cooktop, Refrigerator, Washer
Laundry Main Level
Exterior
Parking Features Double Garage Detached, Off Street, Parking Pad
Garage Spaces 2.0
Garage Description Double Garage Detached, Off Street, Parking Pad
Fence Fenced
Community Features Other, Park, Playground, Schools Nearby, Shopping Nearby, Sidewalks, Street Lights, Tennis Court(s), Walking/Bike Paths
Roof Type Asphalt Shingle
Porch Patio
Lot Frontage 44.98
Total Parking Spaces 3
Building
Lot Description Back Lane, Back Yard, Fruit Trees/Shrub(s), Front Yard, Lawn, Low Maintenance Landscape, Irregular Lot, Landscaped, Many Trees, Underground Sprinklers, Yard Lights, Other, Treed
Building Description Brick,Stone,Wood Frame,Wood Siding, There are two wood sheds, a playhouse and a heate and air conditioned studio.
Foundation Poured Concrete
Architectural Style Bi-Level
Level or Stories Bi-Level
Structure Type Brick,Stone,Wood Frame,Wood Siding
Others
Restrictions None Known
Tax ID 82708267
Ownership Private
Read Less



