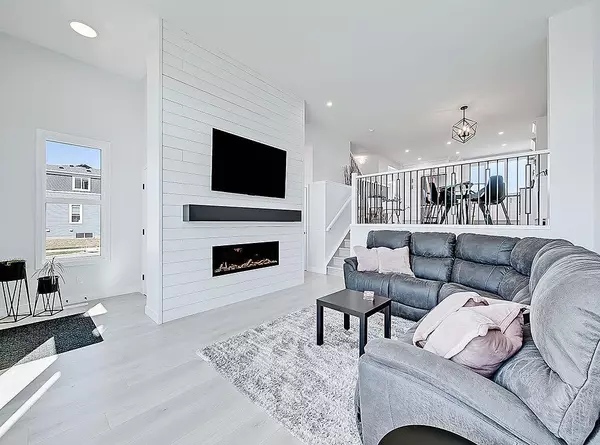For more information regarding the value of a property, please contact us for a free consultation.
184 Belmont BLVD SW Calgary, AB T2X 4W6
Want to know what your home might be worth? Contact us for a FREE valuation!

Our team is ready to help you sell your home for the highest possible price ASAP
Key Details
Sold Price $645,000
Property Type Single Family Home
Sub Type Detached
Listing Status Sold
Purchase Type For Sale
Square Footage 1,634 sqft
Price per Sqft $394
Subdivision Belmont
MLS® Listing ID A2074178
Sold Date 11/05/23
Style 4 Level Split
Bedrooms 4
Full Baths 3
Half Baths 1
Originating Board Calgary
Year Built 2022
Annual Tax Amount $3,338
Tax Year 2023
Lot Size 3,961 Sqft
Acres 0.09
Property Description
STUNNING Jayman BUILT home now available in the community of Belmont! This almost brand new home could be yours and is still under the BUILDER WARRANTY along with a 10 year Alberta new home warranty. Featuring an open floor plan with a modern design this homes is LOADED with features which include 4 bedrooms and 4 bathrooms, granite counter tops, waterproof laminate flooring, 12 FT HIGH main floor ceilings and 11 FT HIGHT LOWER LEVEL ceilings, Air conditioning, Hunter Douglas black out blinds and GEMSTONE lighting. Also featuring SMART HOME technology with Ecobee, light switches, keyless door locks and RING bell system. The master bedroom is large and features a beautiful 5 piece ensuite and spacious walk-in closet. Also BUILT GREEN CERTIFIED with TANKLESS water heater, SOLAR PANELS and HRV. You can easily build a garage on the pad out back for added value! This home has so much to offer and will not last long! Book your private showing today.
Location
Province AB
County Calgary
Area Cal Zone S
Zoning R-1N
Direction S
Rooms
Other Rooms 1
Basement Finished, Full
Interior
Interior Features Built-in Features, Granite Counters, High Ceilings, Kitchen Island, Low Flow Plumbing Fixtures, No Animal Home, Open Floorplan, Smart Home, Walk-In Closet(s), Wired for Sound
Heating Fireplace(s), Forced Air, Natural Gas
Cooling Central Air
Flooring Carpet, Laminate
Fireplaces Number 1
Fireplaces Type Electric
Appliance Central Air Conditioner, Microwave, Oven, Range Hood, Refrigerator, Stove(s), Washer/Dryer, Water Softener, Window Coverings
Laundry Upper Level
Exterior
Parking Features On Street, Other, Parking Pad, See Remarks
Garage Description On Street, Other, Parking Pad, See Remarks
Fence Fenced
Community Features Park, Playground, Schools Nearby
Roof Type Asphalt
Porch Deck
Lot Frontage 25.26
Total Parking Spaces 1
Building
Lot Description Back Lane, Corner Lot
Foundation Poured Concrete
Architectural Style 4 Level Split
Level or Stories 4 Level Split
Structure Type Composite Siding
Others
Restrictions None Known
Tax ID 82823766
Ownership Private
Read Less
GET MORE INFORMATION




