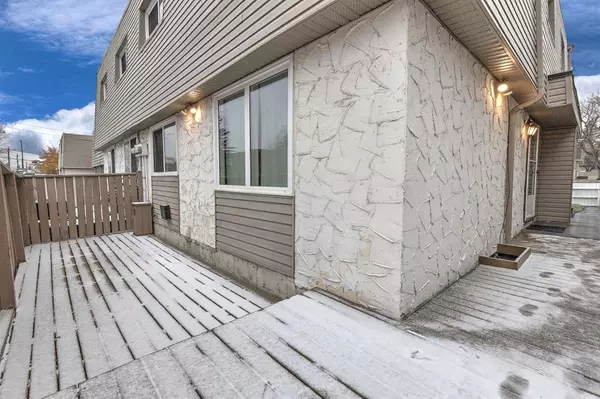For more information regarding the value of a property, please contact us for a free consultation.
6412 4 ST NE #1 Calgary, AB T2K5M8
Want to know what your home might be worth? Contact us for a FREE valuation!

Our team is ready to help you sell your home for the highest possible price ASAP
Key Details
Sold Price $350,000
Property Type Townhouse
Sub Type Row/Townhouse
Listing Status Sold
Purchase Type For Sale
Square Footage 1,085 sqft
Price per Sqft $322
Subdivision Thorncliffe
MLS® Listing ID A2089426
Sold Date 11/07/23
Style 2 Storey
Bedrooms 3
Full Baths 1
Half Baths 1
Originating Board Calgary
Year Built 1975
Annual Tax Amount $1,616
Tax Year 2023
Property Description
Investors & First-Time Buyers – **NO CONDO FEES** Ready for immediate possession and pet friendly- Welcome to this remarkable townhome that perfectly blends modern living with affordability. This home has undergone a significant transformation, both inside and out, culminating in a recent, extensive renovation that truly redefines its identity.
As you step inside, you'll be greeted by a host of updates that redefine comfort and style. The kitchen is a highlight, boasting sleek, contemporary stainless steel appliances that set the tone. The new cabinetry, quartz countertops, stylish backsplash, deep basin sink, and faucet all come together to create a chic and functional space. To cater to the modern need for ample storage, a pantry is also included. The spacious living area offers versatile furniture placement options, and the unused fireplace can be creatively repurposed as a candle shrine for added ambiance.
Adjacent to the kitchen, a convenient half bathroom has been revamped with a new toilet, quartz counters, sink, and faucet. All window coverings have been replaced to enhance style and privacy. Bid farewell to allergens as the main and upper levels now feature beautiful vinyl plank flooring, adding a touch of luxury to the space. Fresh paint coats on the main and upper levels contribute to the unit's overall fresh and vibrant ambiance.
Upstairs, you'll discover three generously sized bedrooms and an updated bathroom with a soaker tub and linen closet. Downstairs, a versatile space awaits, suitable for use as an additional living room, recreation room, or a teenager's retreat. Behind the bar, you'll find a utility room with ample storage space and a laundry room. Recent window replacements enhance comfort and insulation, reducing monthly utility expenses. The water heater was also replaced this month, and the furnace underwent a recent tune-up for peace of mind.
The exterior received a boost in recent years with new vinyl siding, ensuring low maintenance. You'll appreciate the convenience of the wrap-around deck, providing access to your assigned parking stall with an electric hookup. Additionally, plenty of street parking is available for guests and roommates.
This location is family-friendly, with schools and shopping nearby, and easy access to Deerfoot, making your daily commute a breeze.
Location
Province AB
County Calgary
Area Cal Zone N
Zoning M-C1
Direction E
Rooms
Basement Finished, Full
Interior
Interior Features Granite Counters, No Smoking Home, Pantry, Vinyl Windows
Heating Forced Air
Cooling None
Flooring Carpet, Ceramic Tile, Vinyl Plank
Appliance Dishwasher, Dryer, Electric Stove, Microwave, Range Hood, Refrigerator, Washer
Laundry In Basement
Exterior
Parking Features Stall
Garage Description Stall
Fence Fenced
Community Features Playground, Schools Nearby, Shopping Nearby
Amenities Available None
Roof Type Flat Torch Membrane
Porch Deck
Exposure E
Total Parking Spaces 1
Building
Lot Description Back Lane
Foundation Poured Concrete
Architectural Style 2 Storey
Level or Stories Two
Structure Type Vinyl Siding,Wood Frame
Others
HOA Fee Include See Remarks
Restrictions None Known,Pets Allowed
Tax ID 83150903
Ownership Private
Pets Allowed Cats OK, Dogs OK
Read Less



