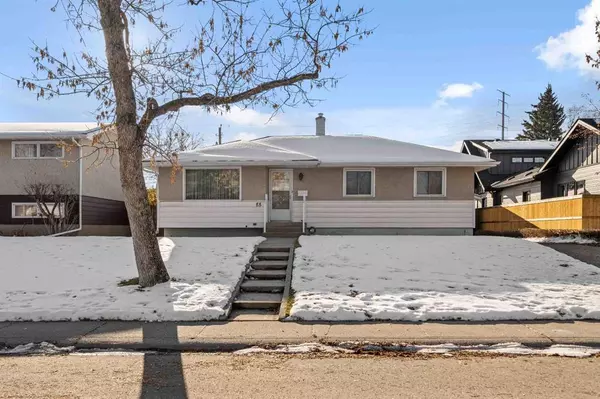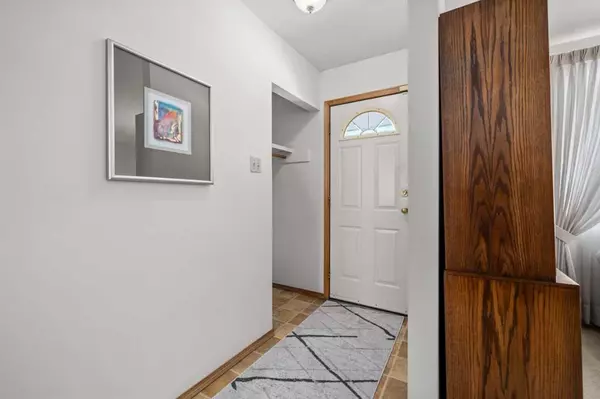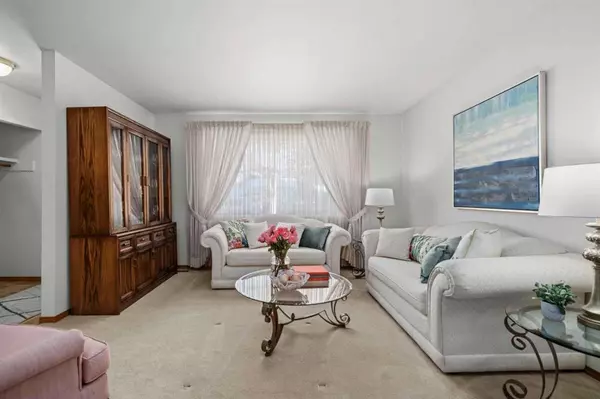For more information regarding the value of a property, please contact us for a free consultation.
88 West Glen CRES SW Calgary, AB T3C2X4
Want to know what your home might be worth? Contact us for a FREE valuation!

Our team is ready to help you sell your home for the highest possible price ASAP
Key Details
Sold Price $605,000
Property Type Single Family Home
Sub Type Detached
Listing Status Sold
Purchase Type For Sale
Square Footage 1,050 sqft
Price per Sqft $576
Subdivision Westgate
MLS® Listing ID A2090804
Sold Date 11/07/23
Style Bungalow
Bedrooms 5
Full Baths 1
Half Baths 1
Originating Board Calgary
Year Built 1960
Annual Tax Amount $3,673
Tax Year 2023
Lot Size 6,759 Sqft
Acres 0.16
Property Description
Welcome to 88 West Glen Crescent, a delightful bungalow nestled within the vibrant community of Westgate. This impeccably maintained home, cherished and nurtured by its long-time owners, boasts a stunning, generously sized west-facing lot measuring 61.5' by 110'. This expansive parcel offers abundant room for outdoor pursuits, horticultural endeavors, and the potential for future expansion. This lot is sure to captivate both your attention and your imagination, and is complete with well maintained zone irrigation. Upon entering the home, you will find a spacious and welcoming family room, a well proportioned dining room, and a thoughtfully designed kitchen. You will love the view out the kitchen window to the private back yard. The main floor showcases three inviting bedrooms, and 1.5 bathrooms, ensuring a comfortable living space for you and your family. A wonderful bonus, original hardwood can be found in the upstairs bedrooms and family room underneath the carpet. An independent side entrance door provides convenient access to the generous basement area. Numerous improvements over the years include windows, furnace, hot water tank, along with a newer washing machine. The garage and front driveway are truly impressive. The garage boasts a double tandem design, allowing for convenient end-to-end access, while the spacious driveway offers ample parking space for both family and guests. This property boasts excellent accessibility, with its close proximity to Sarcee Trail, the new ring road, 17th Avenue, and convenient walking distance to the C-Train, providing an effortless commute to the downtown area for work. Explore the possibilities that this property offers for you and your family and secure your personal viewing appointment.
Location
Province AB
County Calgary
Area Cal Zone W
Zoning R-C1
Direction E
Rooms
Other Rooms 1
Basement Separate/Exterior Entry, Finished, Full
Interior
Interior Features No Animal Home, No Smoking Home, Separate Entrance
Heating Forced Air
Cooling None
Flooring Carpet, Hardwood, Linoleum
Appliance Bar Fridge, Dishwasher, Dryer, Electric Stove, Microwave, Range Hood, Refrigerator, Washer, Window Coverings
Laundry In Basement
Exterior
Parking Features Double Garage Detached, Tandem
Garage Spaces 2.0
Garage Description Double Garage Detached, Tandem
Fence Fenced
Community Features Park, Playground, Schools Nearby, Shopping Nearby, Sidewalks
Roof Type Asphalt Shingle
Porch Deck
Lot Frontage 61.5
Total Parking Spaces 4
Building
Lot Description Back Lane, Back Yard, Landscaped, See Remarks
Foundation Poured Concrete
Architectural Style Bungalow
Level or Stories One
Structure Type Stucco,Wood Frame
Others
Restrictions None Known
Tax ID 82719069
Ownership Private
Read Less



