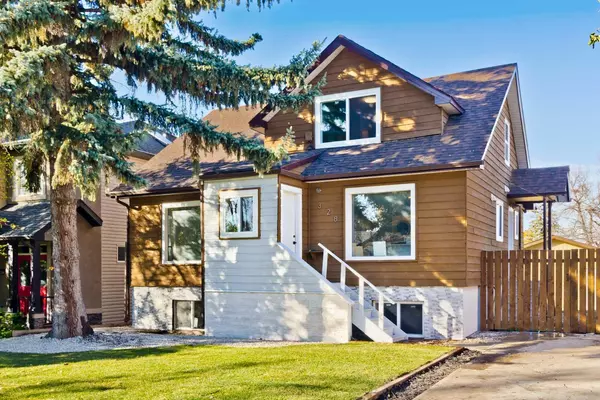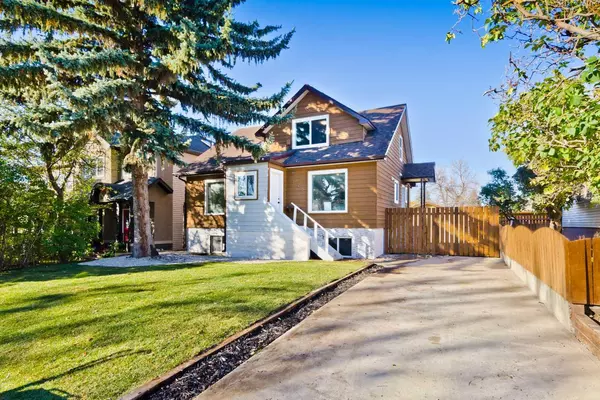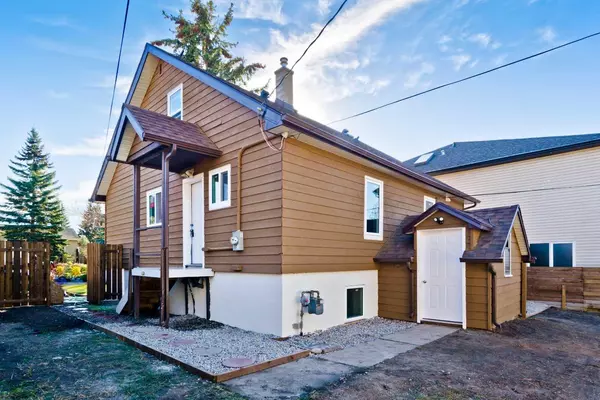For more information regarding the value of a property, please contact us for a free consultation.
328 31 AVE NE Calgary, AB T2E 2G2
Want to know what your home might be worth? Contact us for a FREE valuation!

Our team is ready to help you sell your home for the highest possible price ASAP
Key Details
Sold Price $715,000
Property Type Single Family Home
Sub Type Detached
Listing Status Sold
Purchase Type For Sale
Square Footage 1,465 sqft
Price per Sqft $488
Subdivision Tuxedo Park
MLS® Listing ID A2085913
Sold Date 11/07/23
Style 1 and Half Storey
Bedrooms 5
Full Baths 3
Half Baths 1
Originating Board Calgary
Year Built 1953
Annual Tax Amount $3,703
Tax Year 2023
Lot Size 5,995 Sqft
Acres 0.14
Property Description
A CASH COW in Tuxedo Park! 3 rental units on inner city double lot! Either you are looking for investment short term or long term, move-in to live on main/upper level while rent the lower suite, this is the one for you! Features all separate entrance & separate laundry setting, this solid 1 & 1/2 storey home on a 50'x 120'RC-2 plat lot offers 5 bedrooms, 3 & half bathrooms, total of 2237sqft living space. Main floor boasts 2 bright south windows with newly updated LVP flooring throughout. An open kitchen with flat ceiling, pot lights, white cabinets and quartz counter tops highlights this whole level. Also comes with counter top gas stove, built-in oven and stacked washer/dryer. Two bedrooms including a master retreat features a newly added half bath ensuite offers comfortable living space for the whole family. The upper level is a one bedroom suite with its own private entrance, a good sized kitchen, large bedroom(fits king size bed), a under the counter wash/dryer combination, and a full 4 pcs bath with new vanity & light...can be easily combined into the main floor if a family wants 3 bedroom. The lower level is a self contained suite (illegal) with a separate entrance from the back side of the house, which just updated with new LVP flooring, and a brand new bathtub in the 4pcs bathroom. It offers spacious living area, 2 more bedrooms, and a gallery kitchen with white cabinets & white appliances including a gas stove. Tenant in place with $1650/month rent. Other upgrades including fresh paint through the whole house, a 41'x11' newly poured concrete parking pad, professional landscaped front & side yard, almost all new vinyl windows, newly built fence, and new exterior paint... Value plus 24'x22' garage with lane access also generates awesome revenue or provide space or your automobile toy. With walking distance to BUS, Shopping, Schools fast access to Deerfoot Trail and only 5 minutes drive to DT, this amazing location will hold its value with the time pass by while providing unlimited potential in future development!
Location
Province AB
County Calgary
Area Cal Zone Cc
Zoning R-C2
Direction S
Rooms
Other Rooms 1
Basement Finished, Full
Interior
Interior Features Open Floorplan, Quartz Counters, Separate Entrance, Vinyl Windows
Heating Forced Air, Natural Gas
Cooling None
Flooring Vinyl Plank
Appliance Built-In Gas Range, Built-In Oven, Dishwasher, Garage Control(s), Gas Dryer, Gas Stove, Microwave, Range Hood, Refrigerator, Washer, Washer/Dryer Stacked
Laundry Gas Dryer Hookup, In Basement, In Kitchen, Multiple Locations
Exterior
Parking Features Double Garage Detached
Garage Spaces 529.0
Garage Description Double Garage Detached
Fence Fenced
Community Features Park, Playground, Schools Nearby, Shopping Nearby, Sidewalks, Street Lights
Roof Type Asphalt Shingle
Porch None
Lot Frontage 50.1
Total Parking Spaces 2
Building
Lot Description Back Lane, Front Yard, Lawn, Landscaped, Street Lighting, Rectangular Lot, Subdivided
Foundation Block
Architectural Style 1 and Half Storey
Level or Stories One and One Half
Structure Type Wood Frame
Others
Restrictions None Known
Tax ID 82900113
Ownership Private
Read Less



