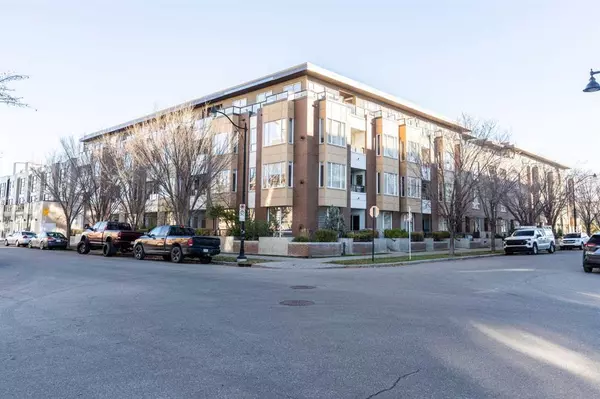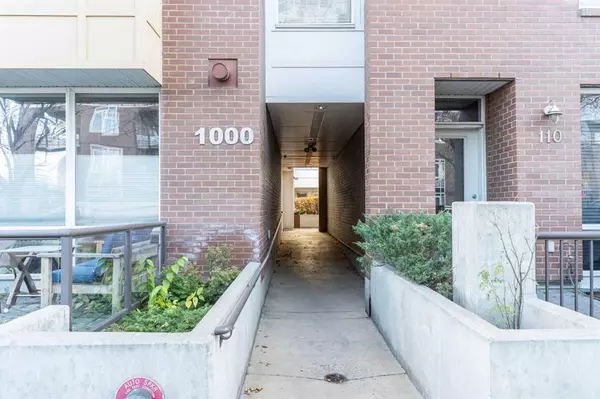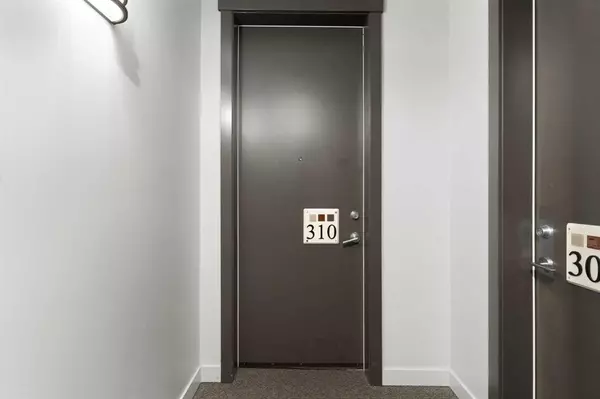For more information regarding the value of a property, please contact us for a free consultation.
1000 Centre AVE NE #310 Calgary, AB T2E 9C4
Want to know what your home might be worth? Contact us for a FREE valuation!

Our team is ready to help you sell your home for the highest possible price ASAP
Key Details
Sold Price $535,000
Property Type Condo
Sub Type Apartment
Listing Status Sold
Purchase Type For Sale
Square Footage 1,317 sqft
Price per Sqft $406
Subdivision Bridgeland/Riverside
MLS® Listing ID A2089183
Sold Date 11/08/23
Style Low-Rise(1-4)
Bedrooms 2
Full Baths 2
Condo Fees $779/mo
Originating Board Calgary
Year Built 2006
Annual Tax Amount $2,592
Tax Year 2023
Property Description
Are you ready for something special? Are you looking for a condo that is not your typical living space jammed into less-than-1,000 sq ft? Well you have found the one! At 1,317 sq ft, this well-appointed corner unit is the largest floorplan in the building, located right in the heart of Bridgeland. With 2 BEDROOMS + DEN and 2 BATHROOMS this is the home you can grow into. Features include a large primary bedroom with a bay window and bench seating to enjoy the views of the Calgary downtown skyline. The ensuite is luxurious with his/her vanities along with a shower and soaker tub. The extra large his-and-hers closets also have custom-built organizers to make the most of the already-plentiful space. Down the hallway is the updated kitchen complete with updated QUARTZ COUNTERTOPS, stainless steel appliances, custom built roll-out cabinet drawers and pendant lighting - ideal for cooking up a chef's meal and entertaining friends. The large living room includes built-ins to neatly tuck away your keepsakes, and a natural gas fireplace to enjoy those cold nights. The formal dining area also completes the space with modern lighting and windows abound. Take a step outside and you will find an incredible 600 SQ FT OF OUTDOOR LIVING SPACE including natural gas hookup for BBQ, a garden and views of the downtown skyline. The second bedroom is also a good size and is complete with custom built closet organizers. The bonus of the DEN makes this the IDEAL CONDO TO WORK FROM HOME. With an EXTRA SIZED UNDERGROUND PARKING STALL and an option for a SECOND UNDERGROUND PARKING STALL, along with a large STORAGE LOCKER, this really is the best value in Bridgeland. The building is efficiently and effectively managed, has some of the lowest condo fees per sq foot in the area, and has built up a very healthy reserve fund to future-proof your home investment. It is only steps away from all of the amenities of the neighbourhood and is now ready for a quick possession. Call your favourite REALTOR® today before it's gone.
Location
Province AB
County Calgary
Area Cal Zone Cc
Zoning DC (pre 1P2007)
Direction E
Rooms
Other Rooms 1
Interior
Interior Features Built-in Features, Closet Organizers, Double Vanity, No Animal Home, Quartz Counters, See Remarks, Soaking Tub, Storage
Heating In Floor, Fireplace(s)
Cooling None
Flooring Ceramic Tile, Hardwood
Fireplaces Number 1
Fireplaces Type Gas
Appliance Dishwasher, Dryer, Electric Range, Microwave, Refrigerator, Washer, Window Coverings
Laundry In Unit
Exterior
Parking Features See Remarks, Stall, Underground
Garage Description See Remarks, Stall, Underground
Community Features Park, Playground, Schools Nearby, Shopping Nearby, Sidewalks, Street Lights, Walking/Bike Paths
Amenities Available Bicycle Storage, Elevator(s), Parking, Visitor Parking
Porch Patio, Pergola, See Remarks
Exposure S
Total Parking Spaces 1
Building
Story 4
Architectural Style Low-Rise(1-4)
Level or Stories Single Level Unit
Structure Type Brick,Composite Siding,Wood Frame
Others
HOA Fee Include Heat,Insurance,Professional Management,Reserve Fund Contributions,Sewer,Snow Removal,Trash,Water
Restrictions Pet Restrictions or Board approval Required
Ownership Private
Pets Allowed Restrictions
Read Less



