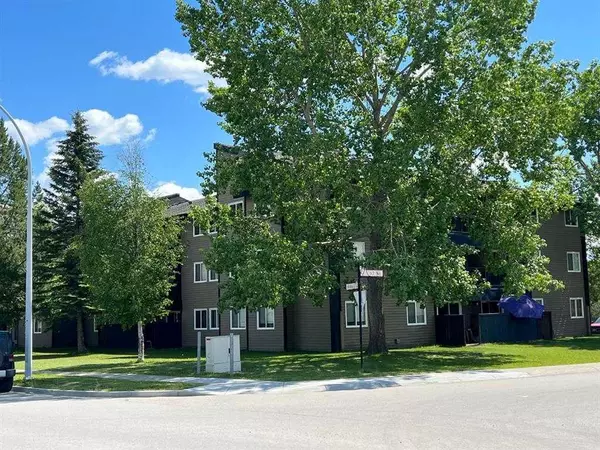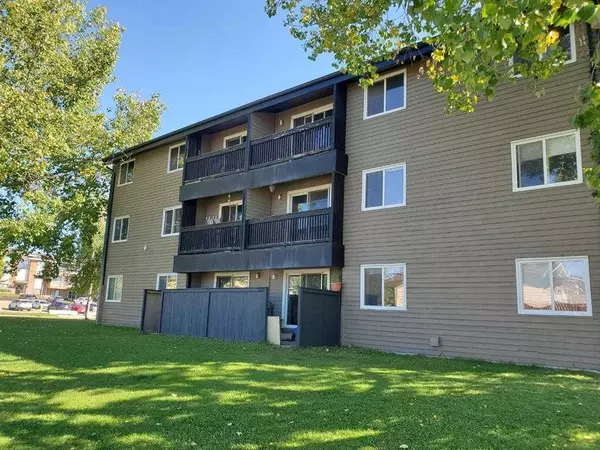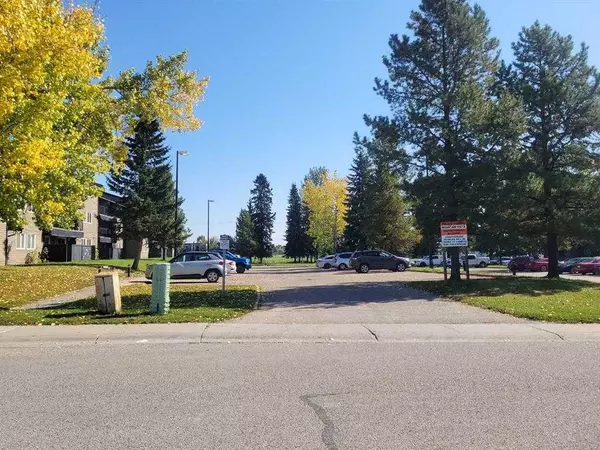For more information regarding the value of a property, please contact us for a free consultation.
5611 10 AVE #209A Edson, AB T7E1R4
Want to know what your home might be worth? Contact us for a FREE valuation!

Our team is ready to help you sell your home for the highest possible price ASAP
Key Details
Sold Price $72,000
Property Type Condo
Sub Type Apartment
Listing Status Sold
Purchase Type For Sale
Square Footage 822 sqft
Price per Sqft $87
MLS® Listing ID A2088487
Sold Date 11/08/23
Style Apartment
Bedrooms 2
Full Baths 1
Condo Fees $482/mo
Originating Board Alberta West Realtors Association
Year Built 1978
Annual Tax Amount $674
Tax Year 2023
Property Description
Excellent investment opportunity! This 2-bedroom unit is located on the second floor of the A building and faces the parking lot. Both bedrooms are a good size, 4-piece bathroom, kitchen is galley style with a full-sized fridge, stove, and newer dishwasher. Large living room with patio doors to a private balcony that is great for BBQing or enjoying the outdoors. There is also a large in-suite storage room and large closet storage space in the unit's entrance. This unit is nicely furnished and can be sold with all existing furniture, appliances and accessories. The building's laundry room is on the lower level and has upgraded machines operated by a Coinomatic card system. Building security includes interior hallway and entrance cameras and each entrance has fob controlled access for tenants and an intercom system for guests. Large parking lot provides one powered spot for each unit and other spots available for a monthly fee. Mountain Vista Condominiums are professionally managed and has an onsite manager. Building is conveniently located in a Family neighborhood close to schools, shopping, recreation, and the town's trail system.
Location
Province AB
County Yellowhead County
Zoning R-4
Direction S
Interior
Interior Features Elevator, Storage
Heating Baseboard, Boiler, Hot Water
Cooling None
Flooring Carpet, Linoleum
Appliance Dishwasher, Range, Range Hood, Refrigerator
Laundry Common Area, Main Level
Exterior
Parking Features Assigned, Guest, Off Street, Outside, Parking Lot
Garage Description Assigned, Guest, Off Street, Outside, Parking Lot
Community Features Airport/Runway, Golf, Park, Playground, Schools Nearby, Shopping Nearby, Sidewalks, Street Lights, Walking/Bike Paths
Amenities Available Coin Laundry, Parking, Trash, Visitor Parking
Roof Type Asphalt Shingle
Porch Balcony(s)
Exposure S
Total Parking Spaces 1
Building
Story 3
Architectural Style Apartment
Level or Stories Multi Level Unit
Structure Type Vinyl Siding,Wood Frame
Others
HOA Fee Include Common Area Maintenance,Heat,Maintenance Grounds,Professional Management,Reserve Fund Contributions,Residential Manager,Sewer,Trash
Restrictions None Known
Tax ID 83601212
Ownership Private
Pets Allowed No
Read Less



