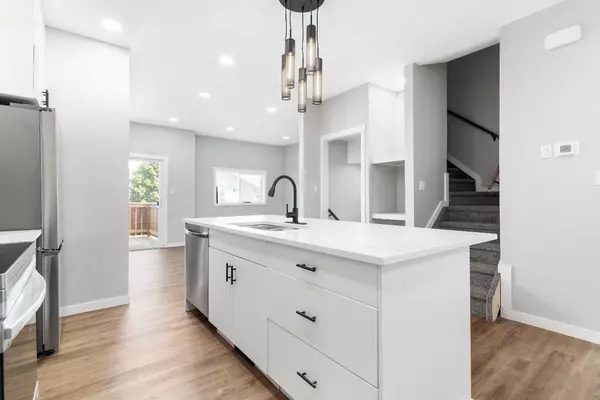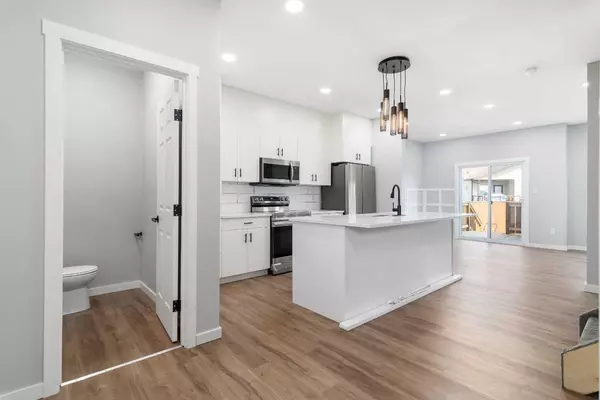For more information regarding the value of a property, please contact us for a free consultation.
24 Meadowbrook GN Brooks, AB T1R 1N6
Want to know what your home might be worth? Contact us for a FREE valuation!

Our team is ready to help you sell your home for the highest possible price ASAP
Key Details
Sold Price $300,000
Property Type Single Family Home
Sub Type Semi Detached (Half Duplex)
Listing Status Sold
Purchase Type For Sale
Square Footage 1,279 sqft
Price per Sqft $234
Subdivision Meadowbrook
MLS® Listing ID A2078628
Sold Date 11/08/23
Style 2 Storey,Side by Side
Bedrooms 3
Full Baths 3
Half Baths 1
Originating Board Central Alberta
Year Built 2022
Annual Tax Amount $3,558
Tax Year 2023
Lot Size 2,928 Sqft
Acres 0.07
Lot Dimensions 23.7x110x44x156
Property Description
Fall in LOVE with this BRAND NEW 3 bedroom, 3 1/2 bath 2 story home in Meadowbrook. The beautiful open floor plan features a spacious entrance, bright kitchen with white cabinets, quartz counters, stainless appliances, and a large island with loads of counter space. Spacious living/ dining area with access to the deck and fenced back yard. The upper level boasts a large primary bedroom with a full bathroom featuring double sinks and a walk- in shower. 2 additional bedrooms and a 3rd bathroom on the upper level. The basement is complete with a 3 piece bathroom, storage/ utility & family room. Single attached garage. A fantastic opportunity to own a brand new home with amenities close- by including golf course, college & baseball diamonds just minutes away. This outstanding home will have you at HELLO! Floor plans available upon request.
Location
Province AB
County Brooks
Zoning R-LD
Direction S
Rooms
Other Rooms 1
Basement Finished, Full
Interior
Interior Features Kitchen Island, Open Floorplan, Vinyl Windows
Heating Forced Air
Cooling None
Flooring Carpet, Laminate
Appliance Dishwasher, Refrigerator, Stove(s)
Laundry In Basement
Exterior
Parking Features Single Garage Attached
Garage Spaces 1.0
Garage Description Single Garage Attached
Fence Partial
Community Features Golf, Playground, Schools Nearby, Street Lights
Roof Type Asphalt Shingle
Porch Deck
Lot Frontage 23.7
Exposure S
Total Parking Spaces 2
Building
Lot Description Back Lane, Back Yard, Cul-De-Sac, Street Lighting
Foundation ICF Block
Architectural Style 2 Storey, Side by Side
Level or Stories Two
Structure Type Vinyl Siding
New Construction 1
Others
Restrictions None Known
Tax ID 56478767
Ownership Other
Read Less



